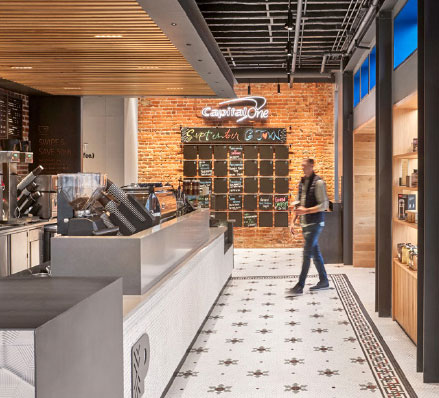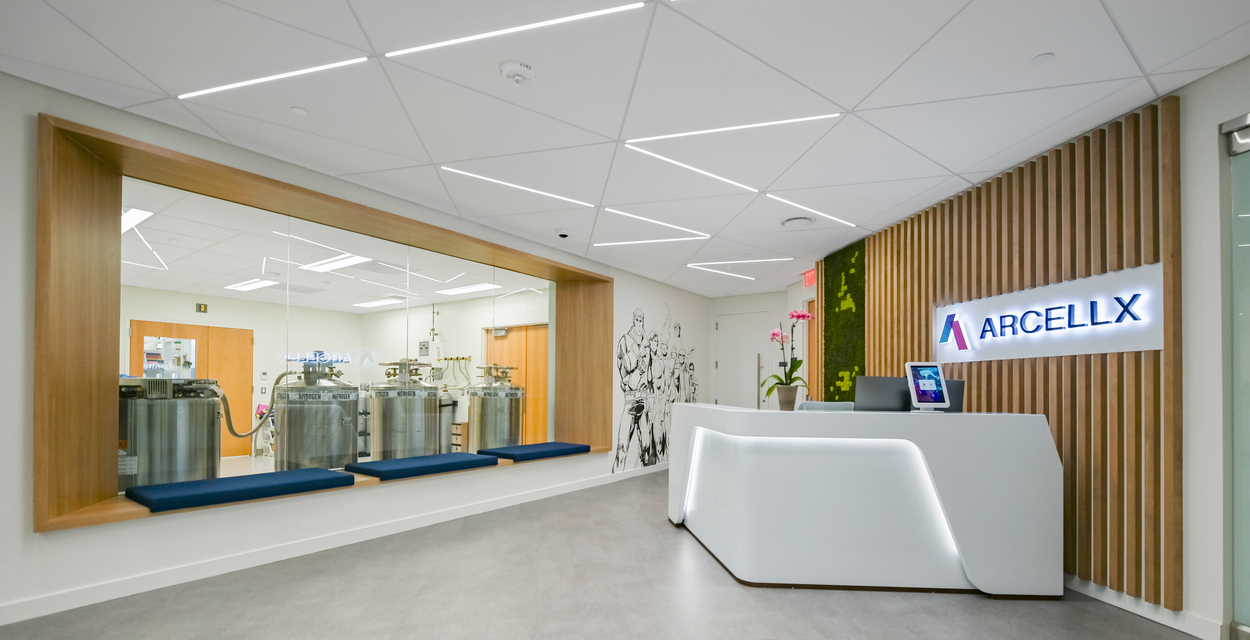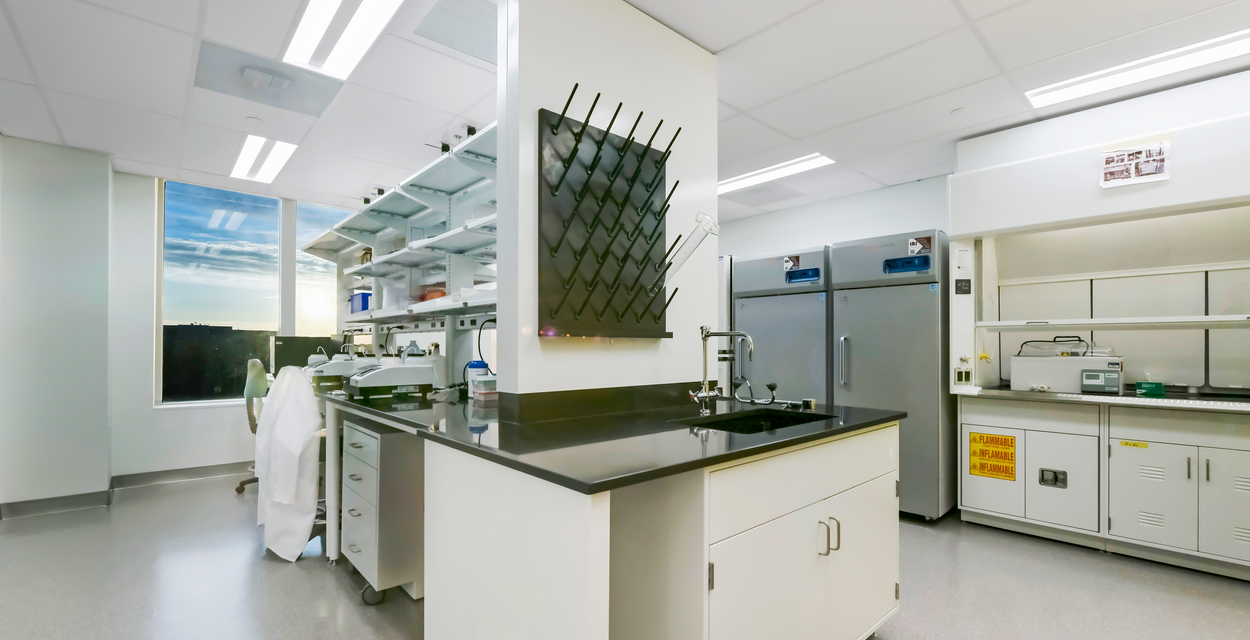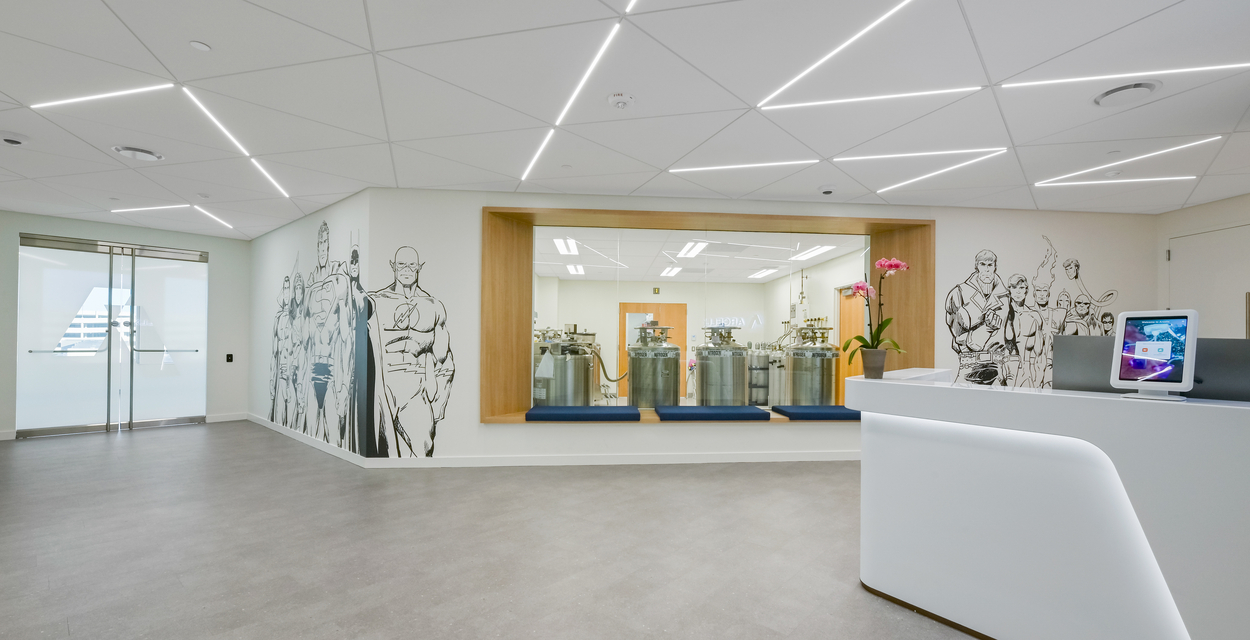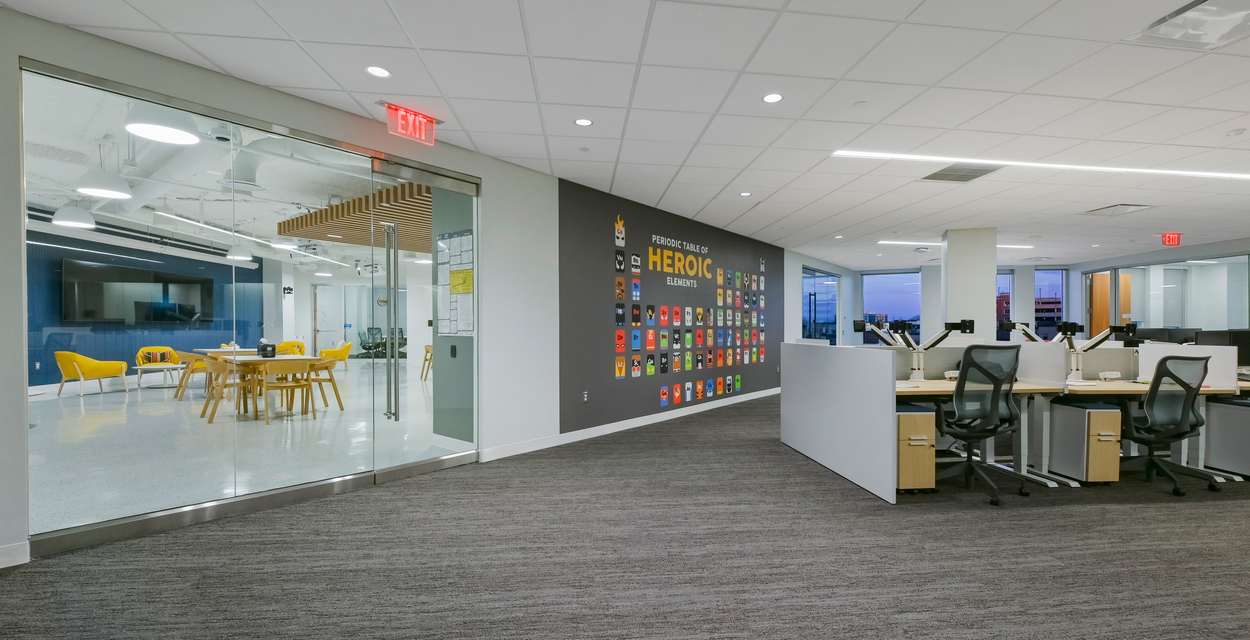Arcellx
Rockville, MD
The Arcellx Headquarters project included demolition and interior fit-out of the entire 6th floor, partial 5th and 1st floors of an existing post-tension concrete structured building, comprising of approximately 22,000 SF of R&D laboratories, 24,000 SF of office, and 3,000 SF of support space. An additional 2,500 SF of shell space exists for future vivarium. The R&D lab spaces on both floors are serviced by dedicated rooftop air handling units and a stand-alone Building Management System. The office spaces are served by self-packaged AHUs contained within existing building mechanical spaces. The ductwork and lab plumbing utilities were BIM modeled for coordination prior to installation.
This project is a sister effort to Arcellx’s West Coast Headquarters project. The facility will serve as Arcellx’s East Coast presence and therefore will serve as a major investment to assist in their CAR-T cell therapies. This allows them to rapidly expand their research into the cancer and autoimmune diseases.
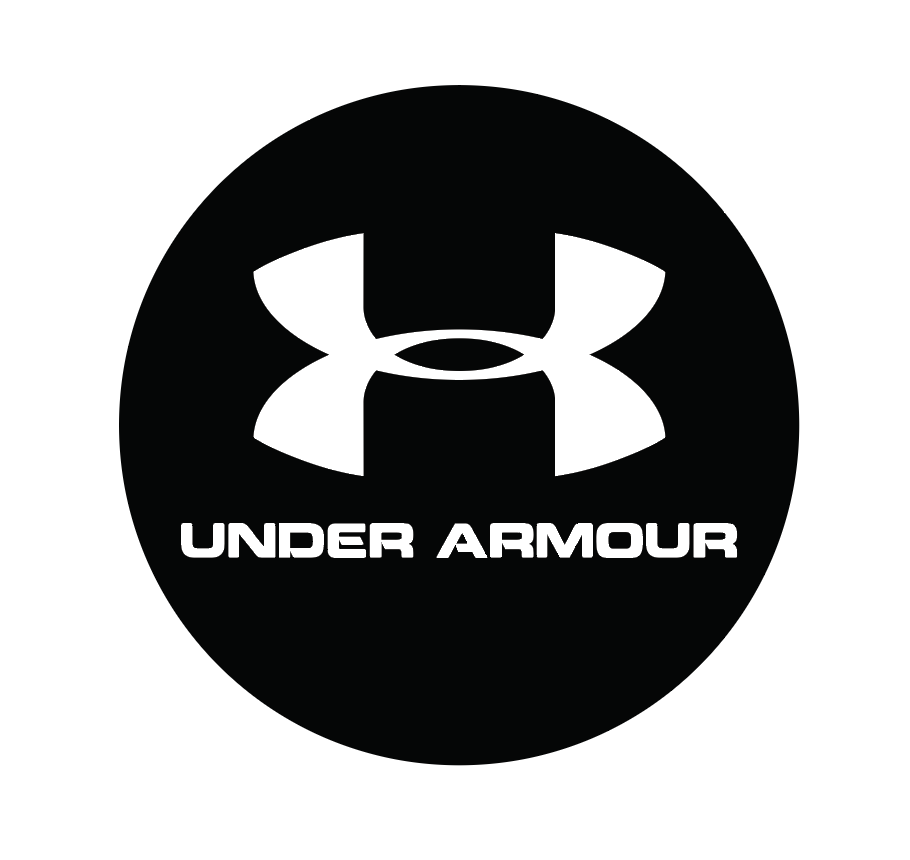
“I have spent years working on projects and traveling all over parts of this region and along those projects I have had the opportunity to meet and work alongside project managers, general contractors, and site superintendents. Overall, without a doubt, the Buch team, top to bottom was the most enjoyable to work with.”
Project Details
Architect
Ewing Cole
Location
Rockville, MD
