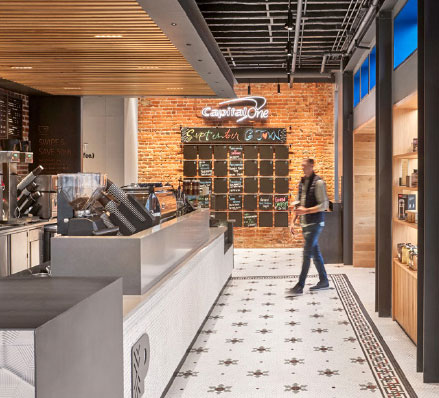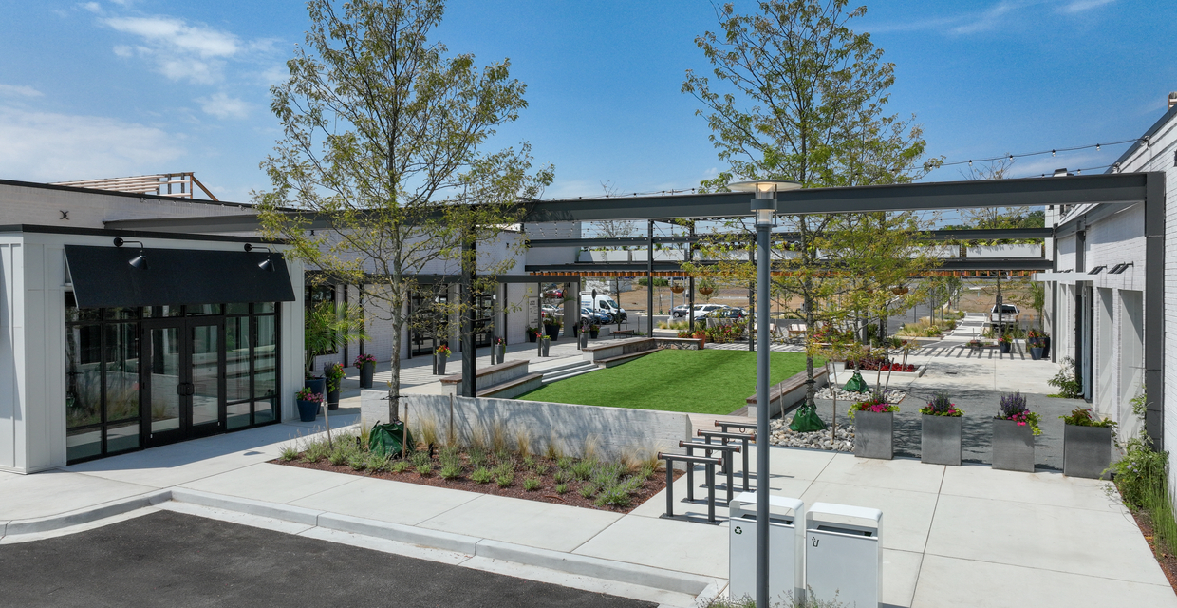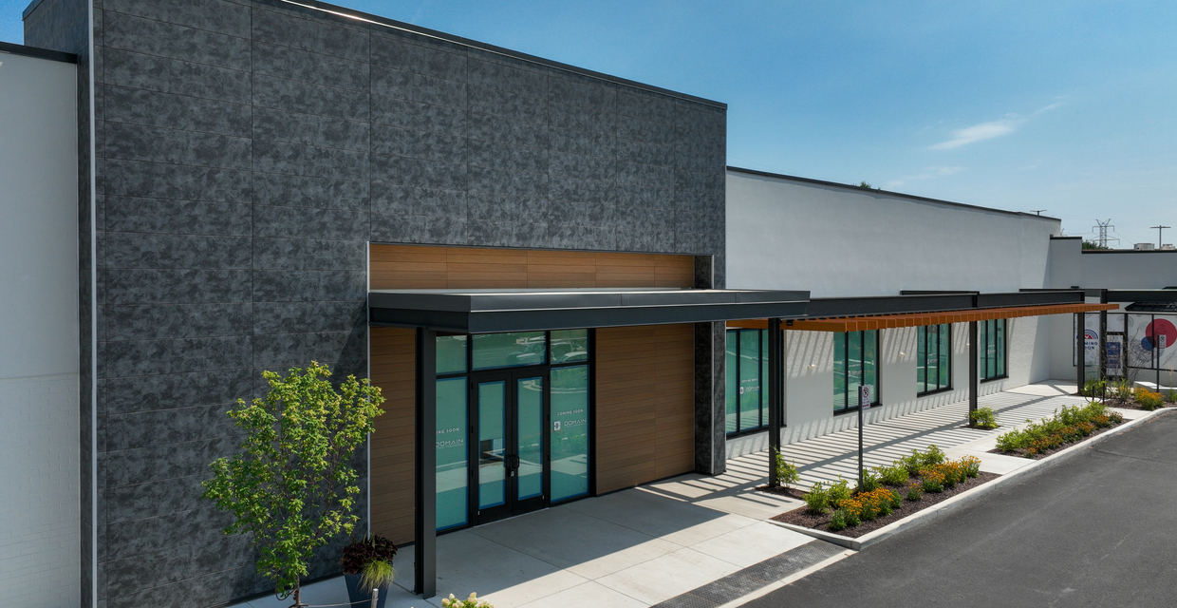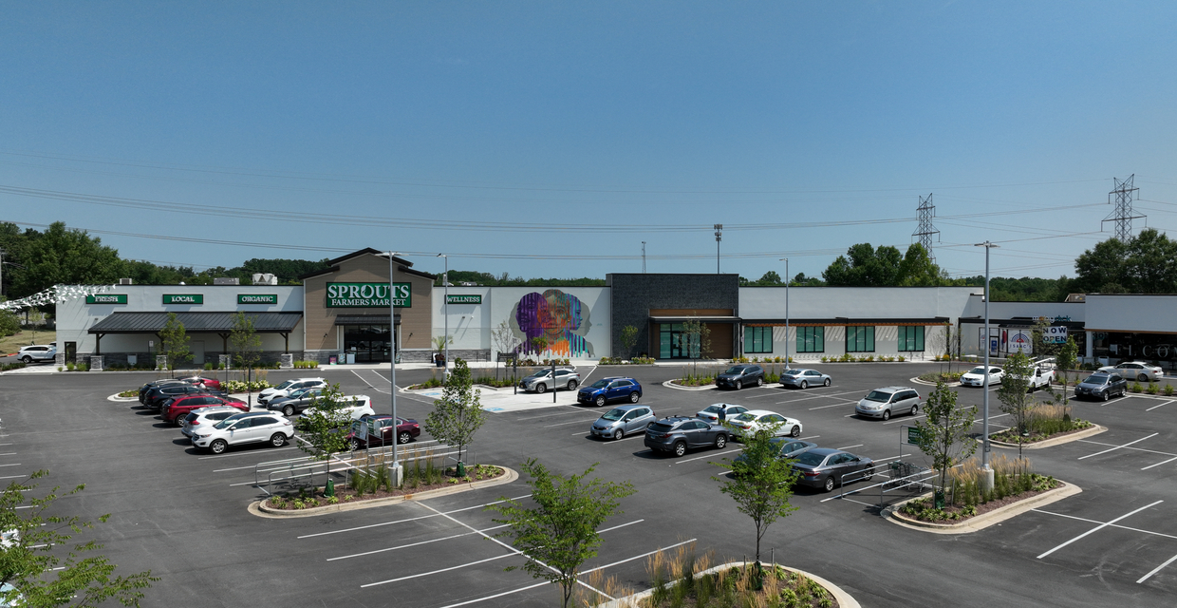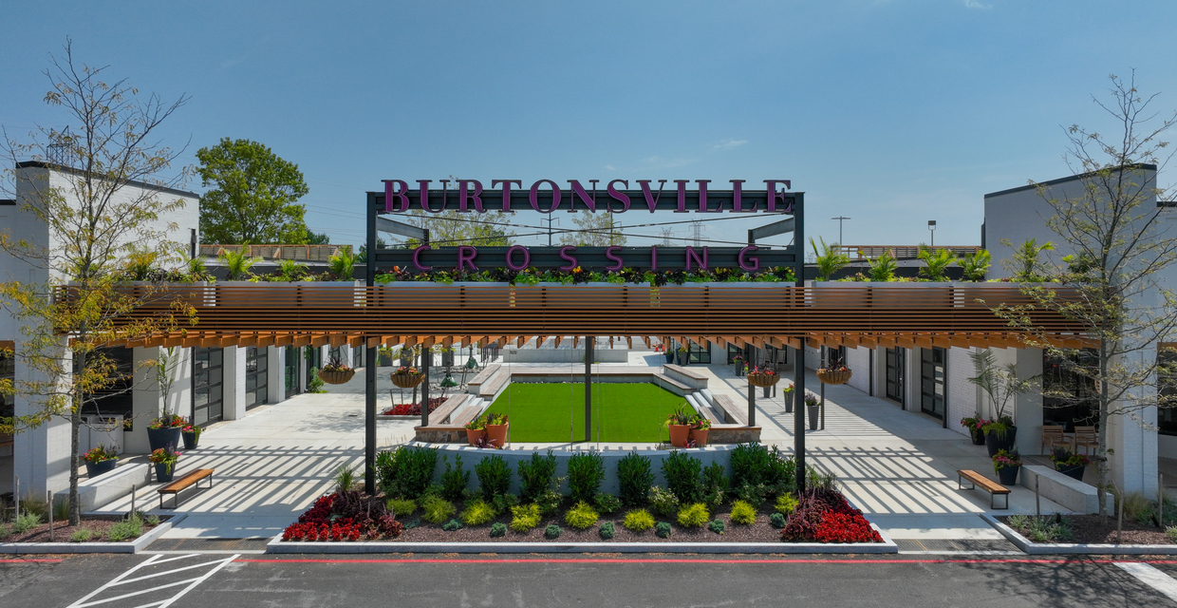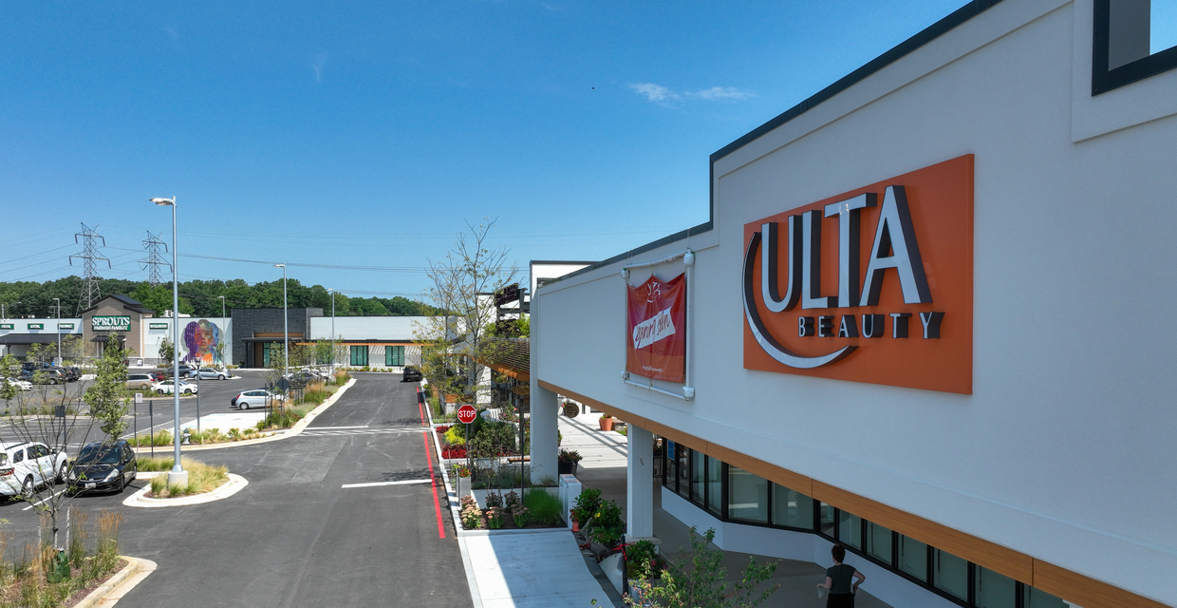Burtonsville Crossing
Burtonsville, MD
Buch partnered with EDENS on the Burtonsville Crossing redevelopment project, an existing 130,000 SF shopping center with a 55,300 SF grocery anchor box, two existing 2,500 SF outparcels and approximately 69,000 SF of in-line shops on 13 acres. The project consisted of demising the 55,300 SF anchor box, previously occupied by Giant Food, into two tenants, including a build-to-suit demised anchor box for a 23,500 SF Sprouts Farmers Market. This is Sprouts protype v6.1 interior fit-out, including “barn” element and shed roof breezeway front façade, new entrances, and storefront, new loading facilities, and new exterior sidewalks.
The building renovations/upgrades included entire new TPO roof across all existing tenants, new façade, new storefronts, new sidewalks, and the demolition of 7,000 SF to build a new community plaza. The sitework included two new outparcel pad sites, parking lot refurbishment, upgraded utilities, new landscaping, and adding a new sidewalk and two-way bike lane on Old Columbia Pike. The scope also included landlord work for three junior anchors: a 32,000 SF fitness user, a 25,000 SF soft goods store, and a 10,000 SF beauty/cosmetics store.
Photography by Jeff Jackson
“The most important thing when collaborating with our partners is the approach and the quality of the work: It’s about making the process smooth with an attention to detail. That’s the Buch Way.”
Brian Dribben, Senior Project Manager, Buch
Project Details
Architect
Little Diversified Architectural Consulting
Location
Burtonsville, MD
