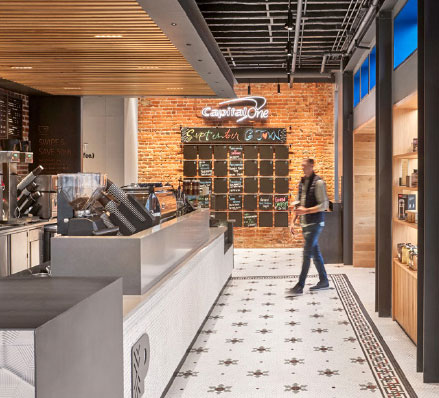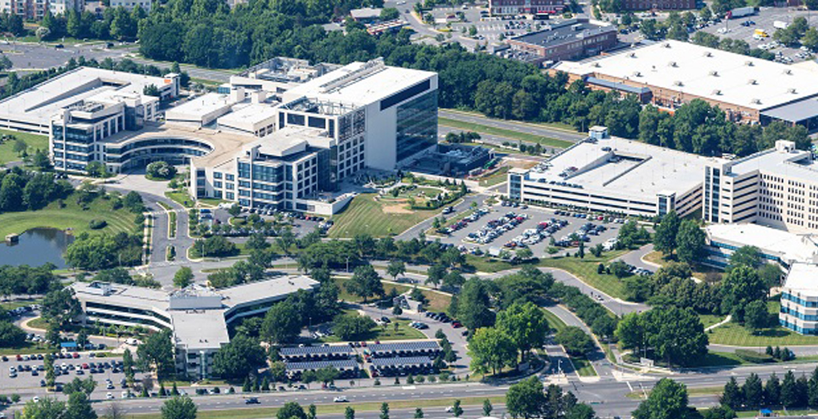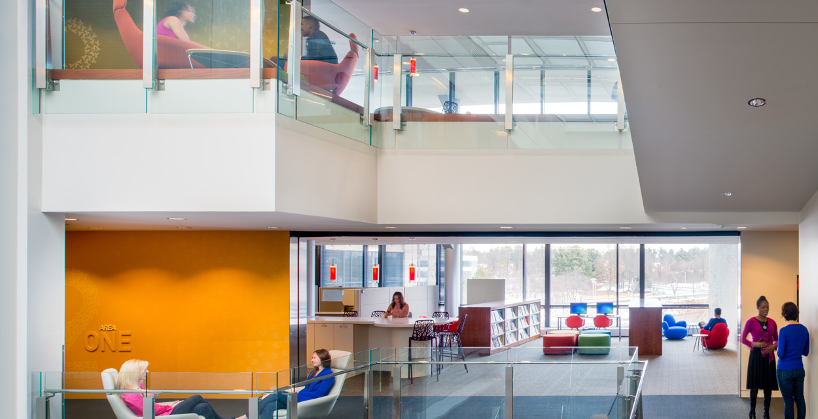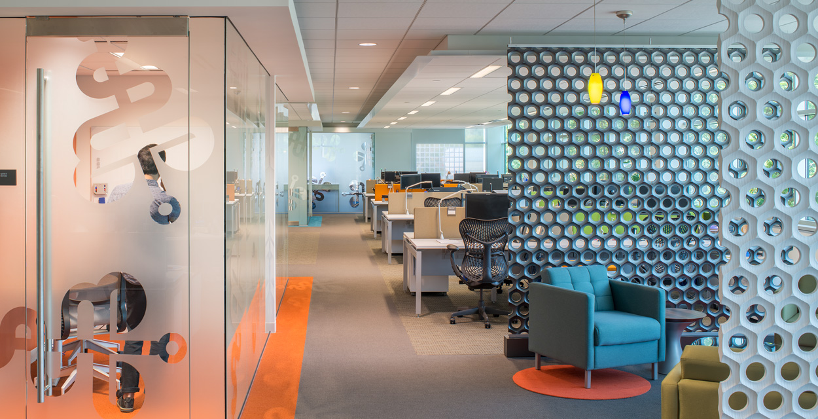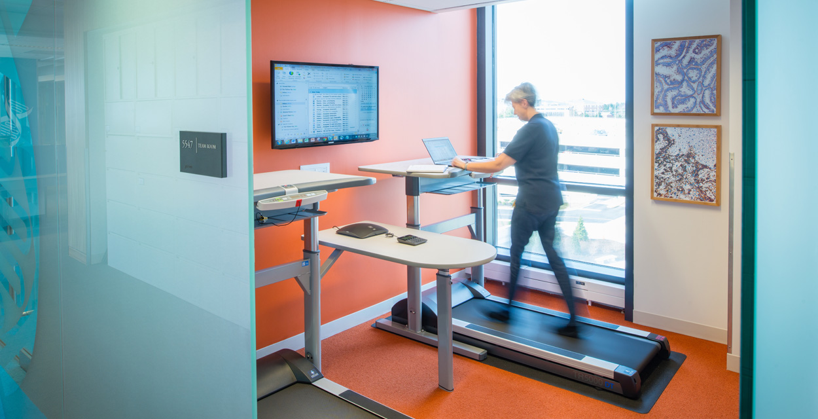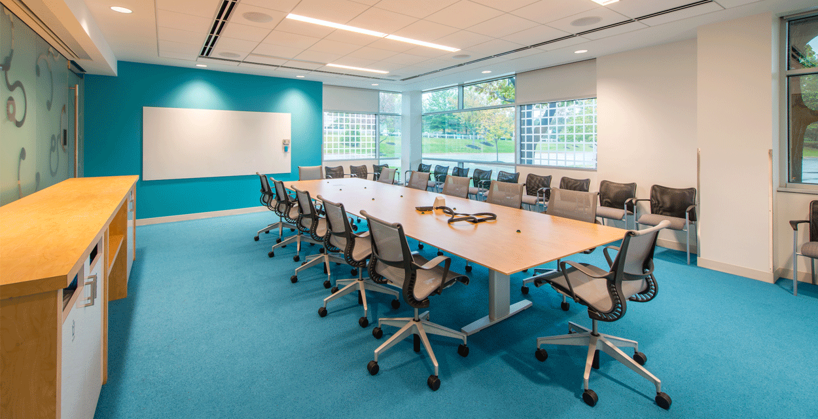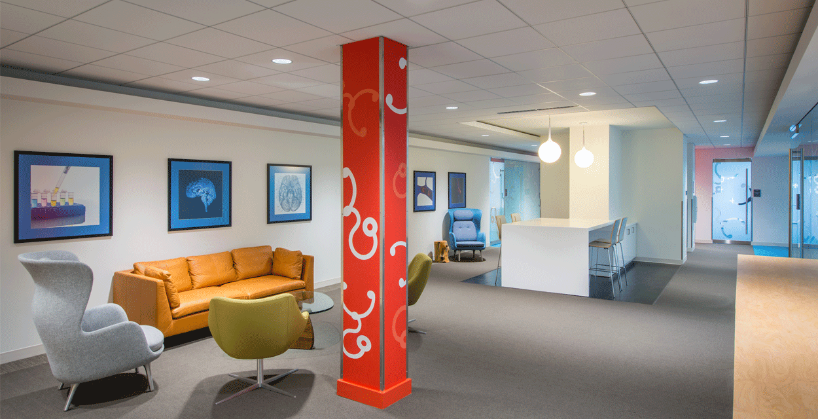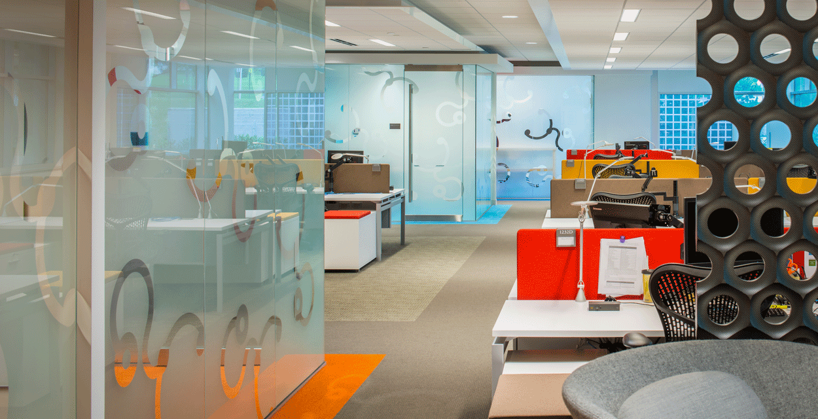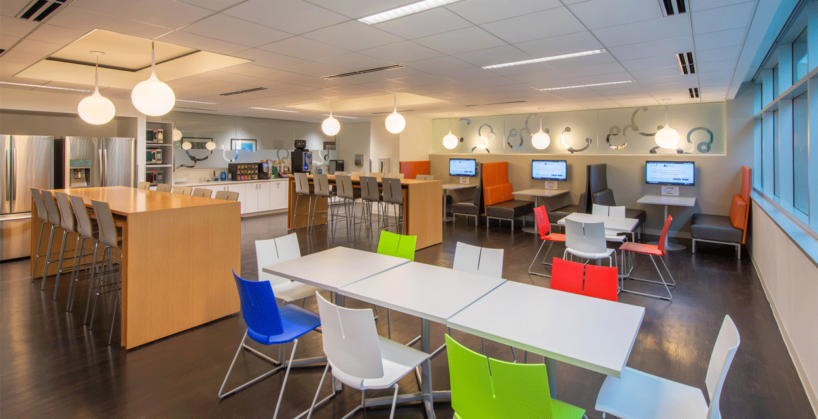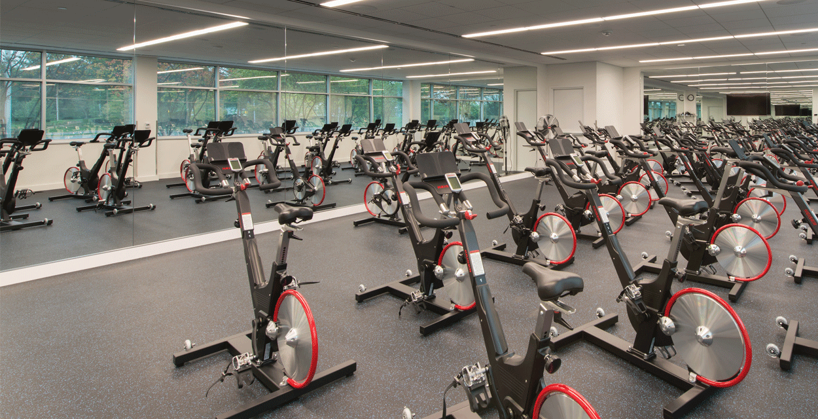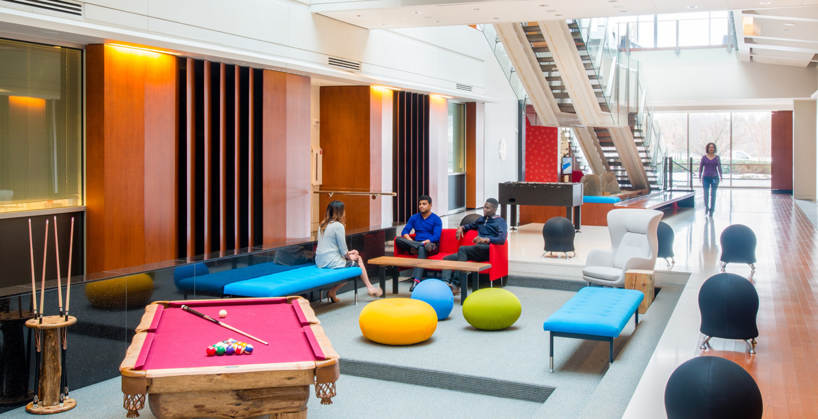AstraZeneca Gaithersburg Campus
Gaithersburg, MD
AstraZeneca’s Gaithersburg, MD campus houses 10 buildings which consist of over 1.4M SF of office, R&D lab, small-scale manufacturing, and vivarium space.
Buch contracted as a part of an MSA to provide preconstruction, construction, and maintenance services for over 500,000 SF of corporate office space for AstraZeneca. Buch demolished existing outdated office spaces and built back new open-concept, high-end office and amenity spaces to increase employee collaboration and interaction. During this 5 year, multi-phase series of projects, Buch worked with the design team and AstraZeneca to increase efficiencies and optimize construction methods to reduce cost per SF and accelerate the construction schedule.
Projects were performed around active occupied spaces, clean areas, and in small controlled shut-down windows, which required diligent coordination with the facilities managers, safety managers, subcontractors, design team, and end users. Projects also included renovating the fitness center to add a cycling studio, adding an executive conference center, multiple training rooms, renovating lobbies, and adding turnstiles so AstraZeneca can track traffic both into and out of the buildings.
“Building relationships and supporting people in need helps to strengthen bonds both internally and externally. For years, we’ve partnered with Rebuilding Howard County on numerous projects which, with the help of employees, subcontractors, and clients, have contributed to improving the lives and safety of the people in our community.”
Project Details
Architect
Various
Location
Gaithersburg, MD
