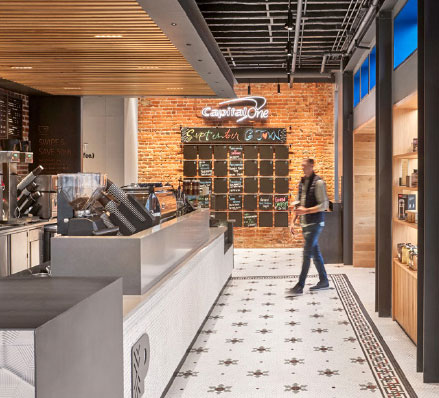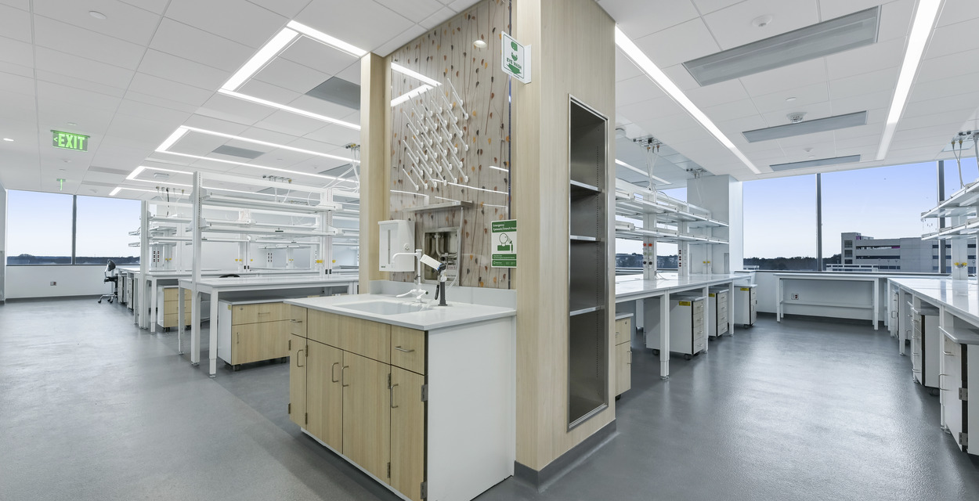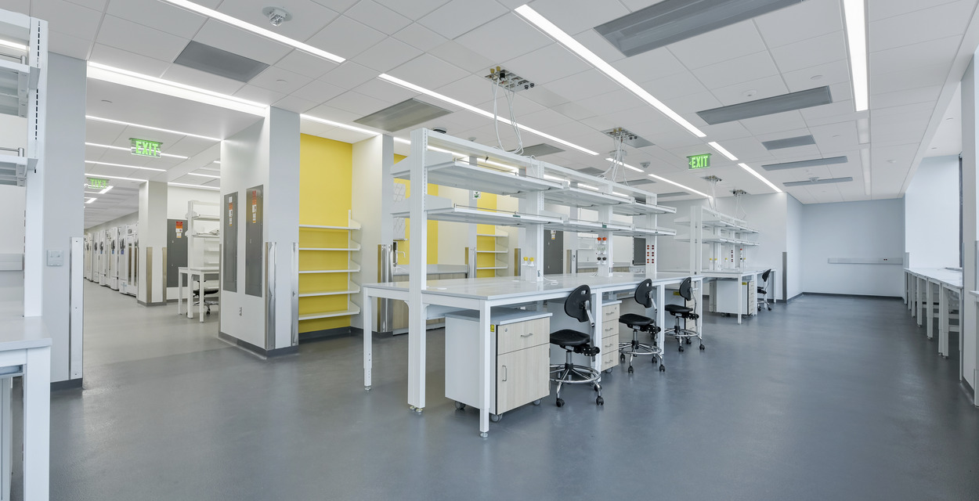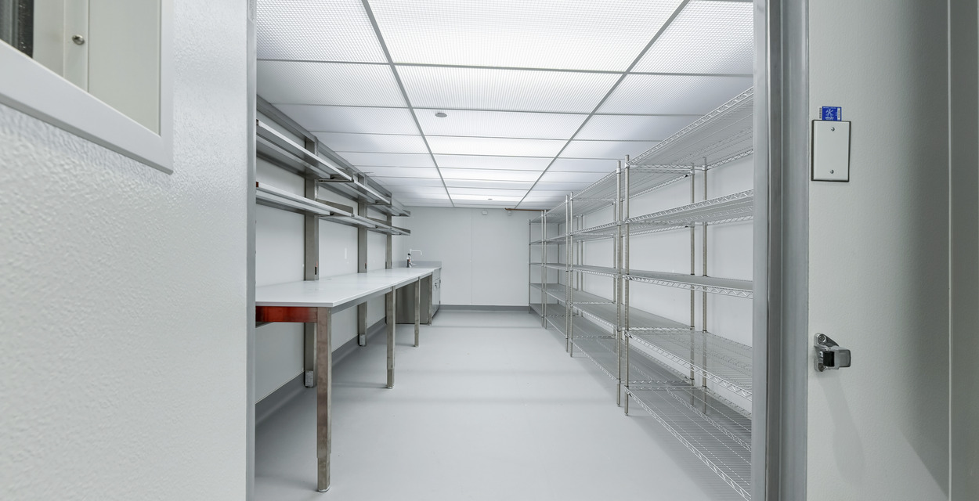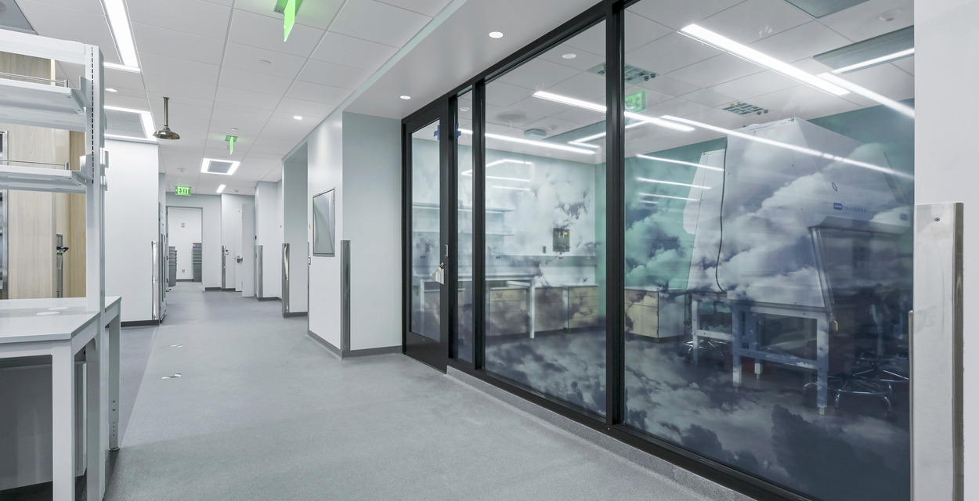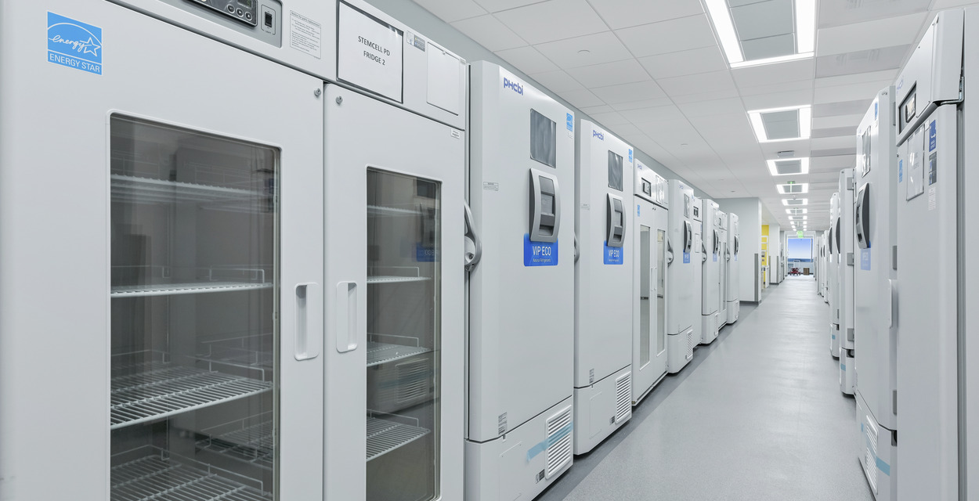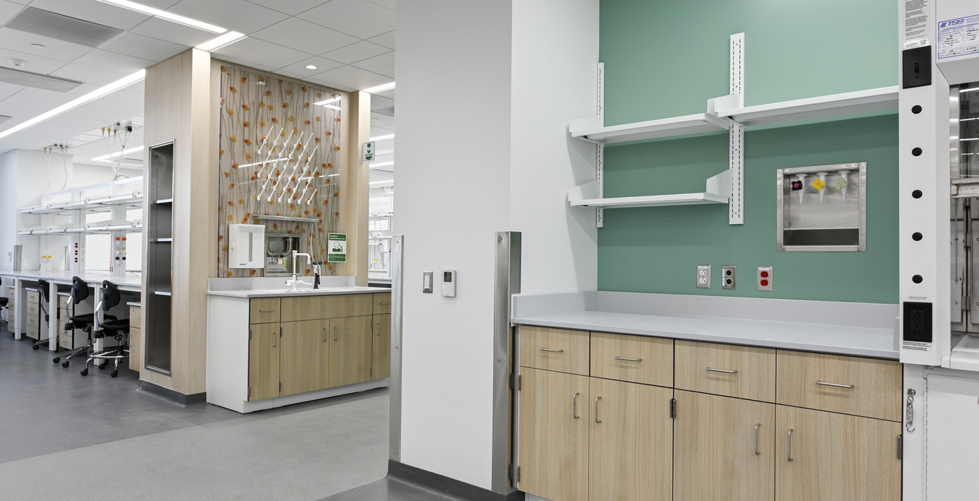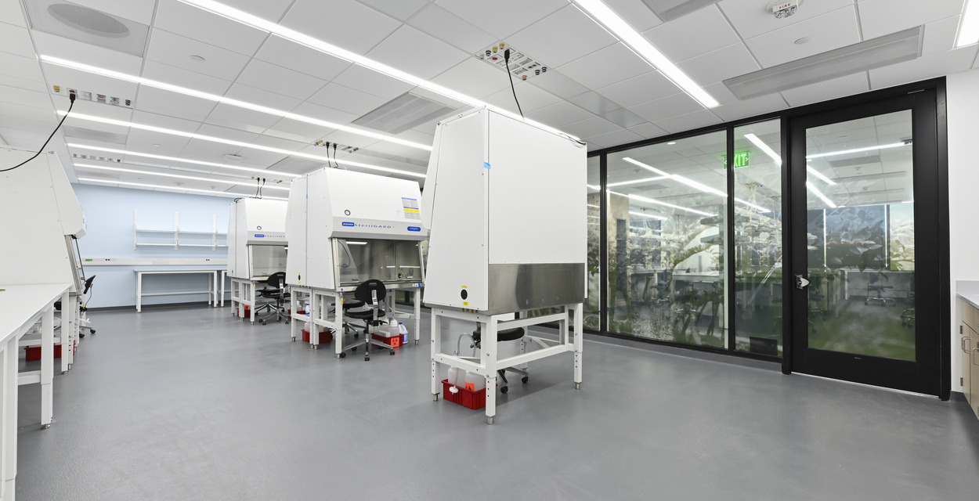AstraZeneca Area 6
Gaithersburg, MD
The Area 6, 5th & 6th Floor Lab Conversion Project consisted of converting 60,000 SF of office space into a research and development laboratory focusing on the development of life saving medicines. This space will support Astra Zeneca’s portfolio growth in cell therapy, pathology, respiratory and immunology. To accomplish this task, the 5th and 6th floors of Astra Zeneca’s Area 6 Gaithersburg campus were demoed back to a cold dark shell. An exterior hoist was installed for contractor access and material delivery. Build back included a new HVAC system including welded stainless steel duct, RODI water loop (graded system), a new electrical system with emergency generator and UPS back up power, state-of-the-art controls, and five cold rooms. Included in the finishes was new mobile casework, temper water loop, ceiling mounted utility panels to provide power, data and 5 lab gases to the benches, epoxy floors and a high finish break room. Lab equipment consisted of over a hundred of each -80 degrees freezers, ventilated enclosures, and incubators.
Project Details
Architect
HOK
Location
Gaithersburg, MD
