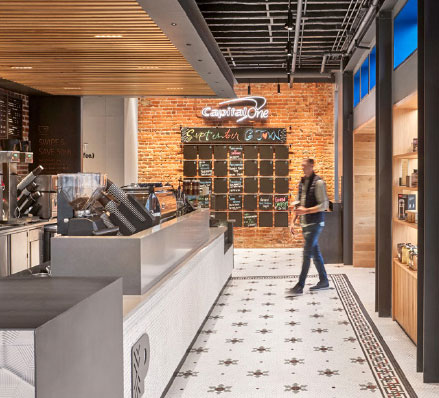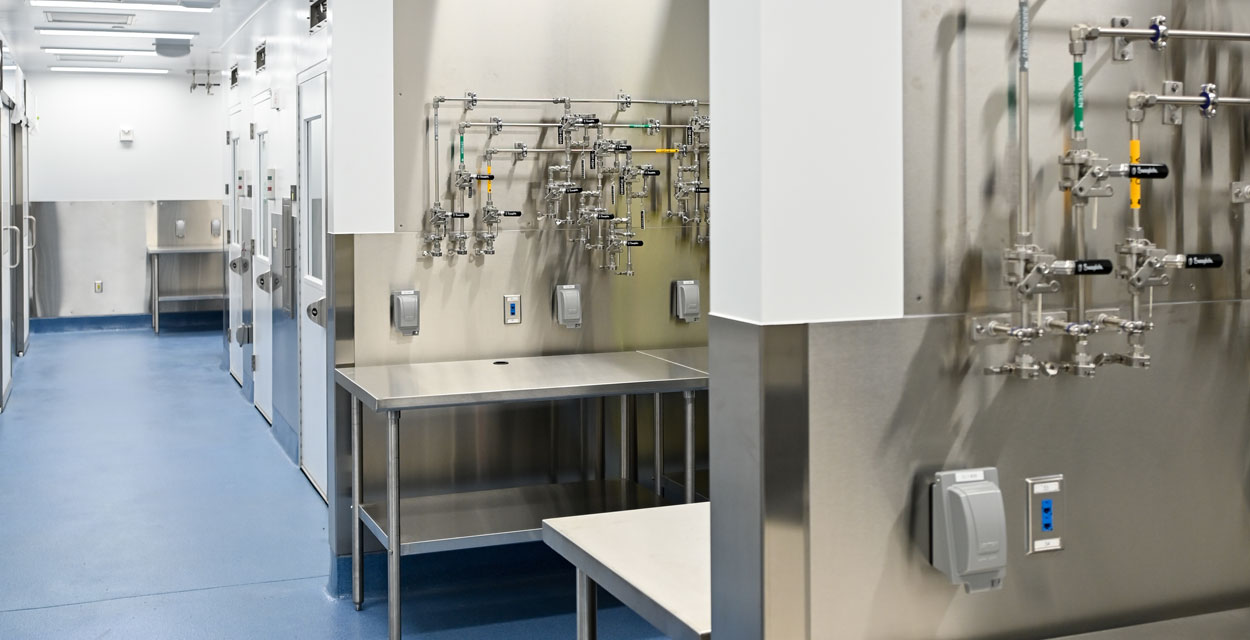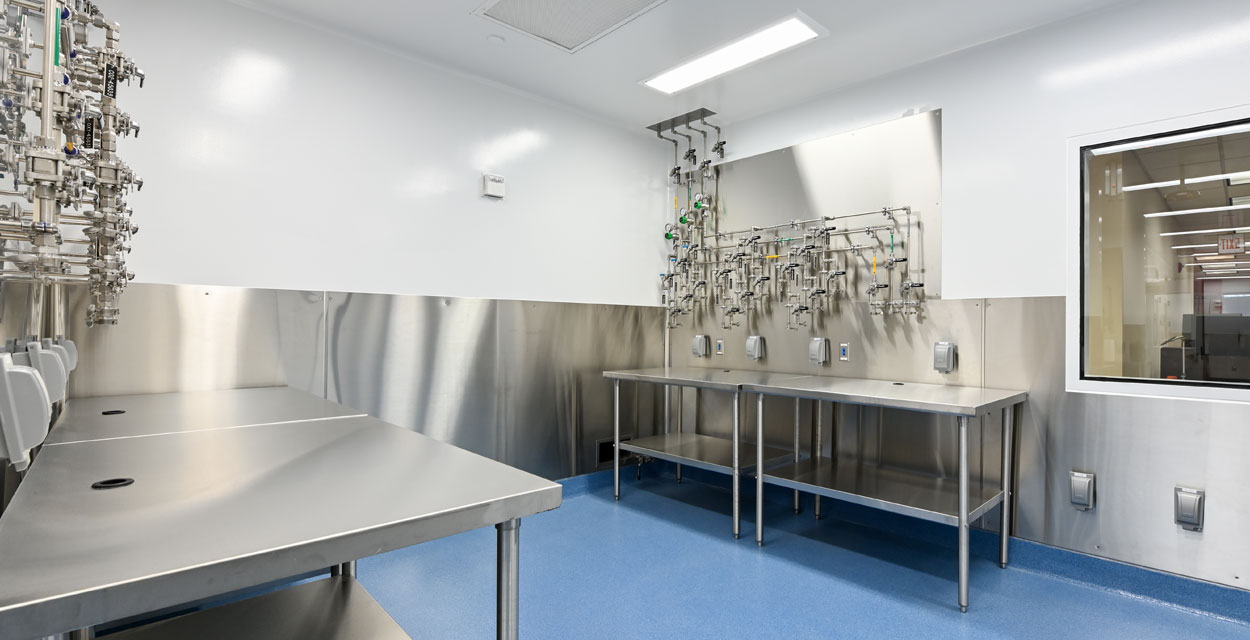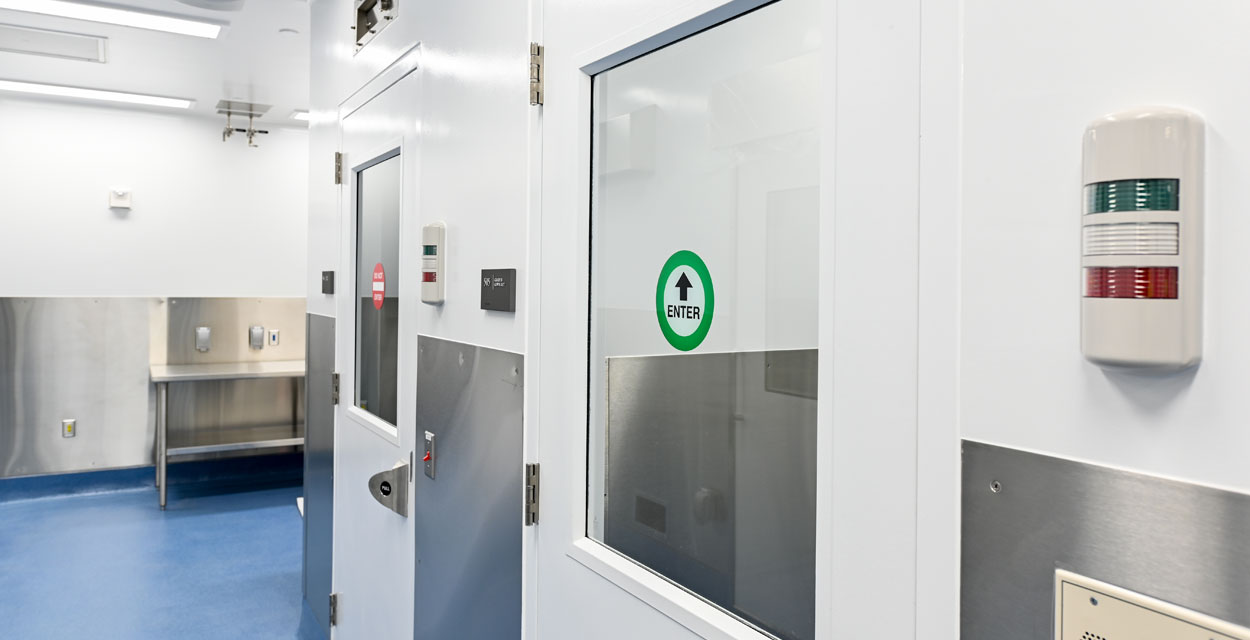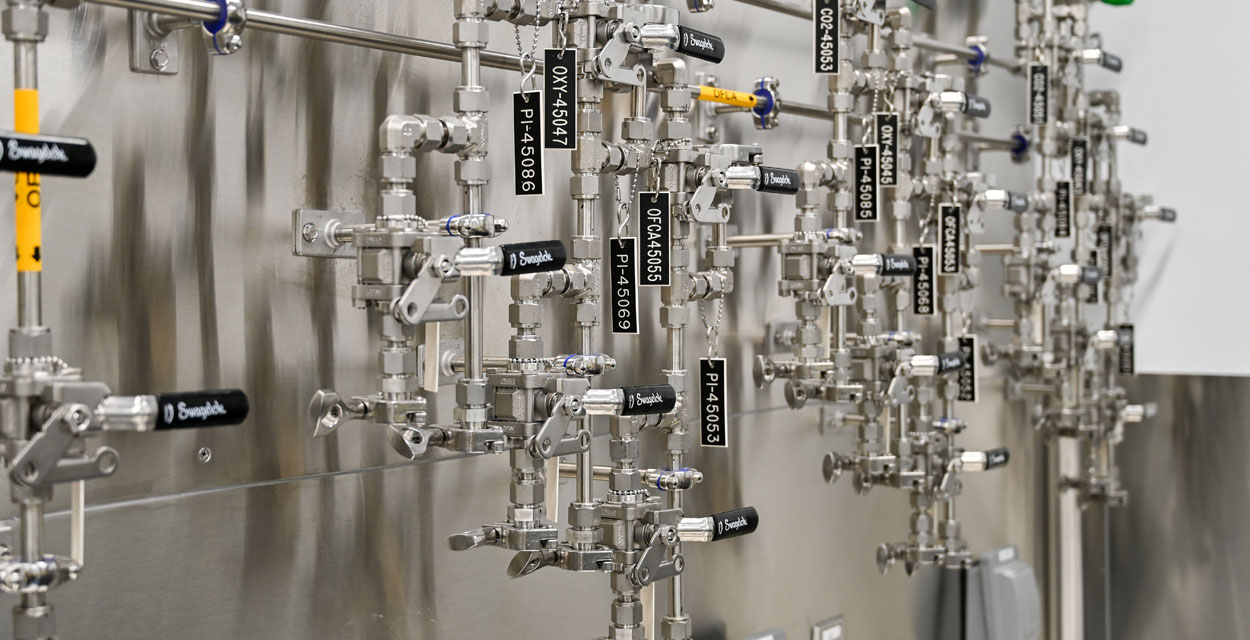AstraZeneca Cell Therapy Suite
Gaithersburg, MD
The 45 Cell Therapy Suite project consists of the renovation of the cell therapy manufacturing space. This area is a ISO8 Large Scale Manufacturing space that includes two Grade-B Cell Therapy Labs each with a dedicated Airlock accessed from a Main Room supported by a sequence of shared airlocks. This is a cleanroom space that has epoxy painted walls and floors. The supply air is HEPA filtered and there are low air returns to ensure there is proper air circulation. To support the lab space, a small penthouse is being constructed on the roof as well as the installation of four (4) air handling units, a heat recovery unit, a chiller, exhaust fans, and a new generator. The existing roof couldn’t support the weight, so the floor slabs were opened in ten (10) locations to pour new footers and columns for the new rooftop steel. In addition to the lab space, new locker rooms have been built and the office space was altered to install the structural steel. All work was done while the rest of the building remained operational. Though this has been challenging at times, we have worked with AstraZeneca to minimize the impact to their ongoing operations.
This project has been a top priority for AstraZeneca. The new Cell Therapy Suite will help accelerate the delivery of life saving medicines to terminally ill cancer patients. This facility will manufacture cell therapies for experimental use in cancer patients who have not responded to traditional therapies and have no other alternative. The process involves genetically engineering a patient’s own immune cells to recognize a specific cancer tumor and attack. Being able to partner with AstraZeneca on this project has been a rewarding experience and we look forward to seeing how cell therapy labs are utilized in the future.
Awards
AGC of DC | 2022 Washington Contractor Award | Life Science/Healthcare
Project Details
Architect
HOK & AEI Affiliated Engineers
Location
Gaithersburg, MD
