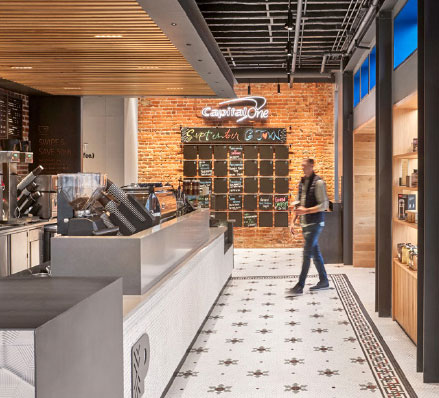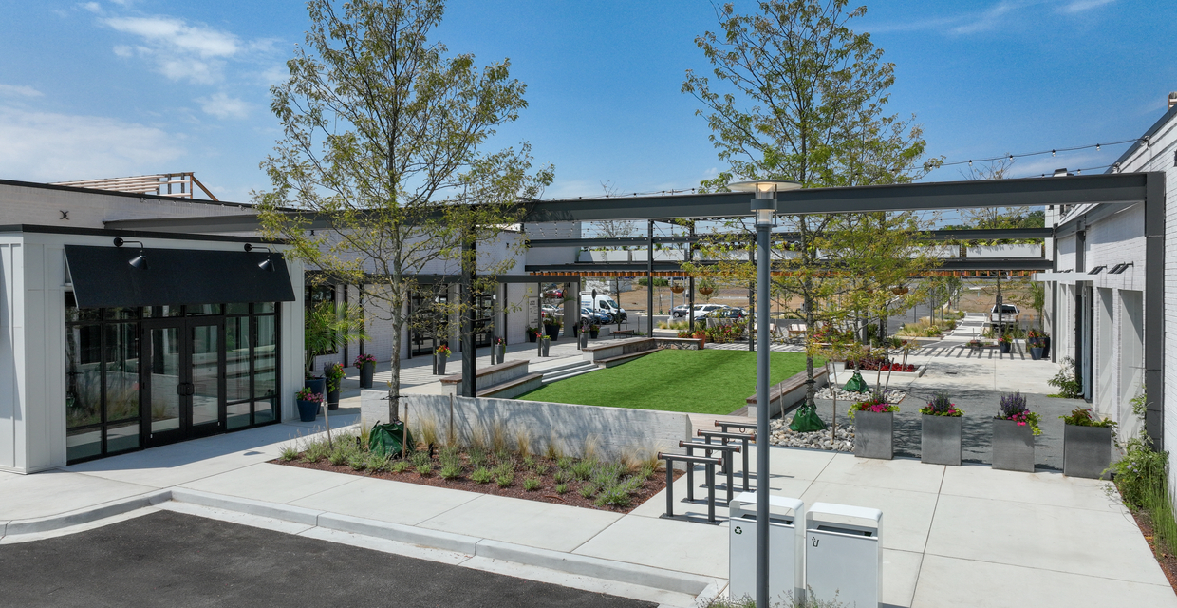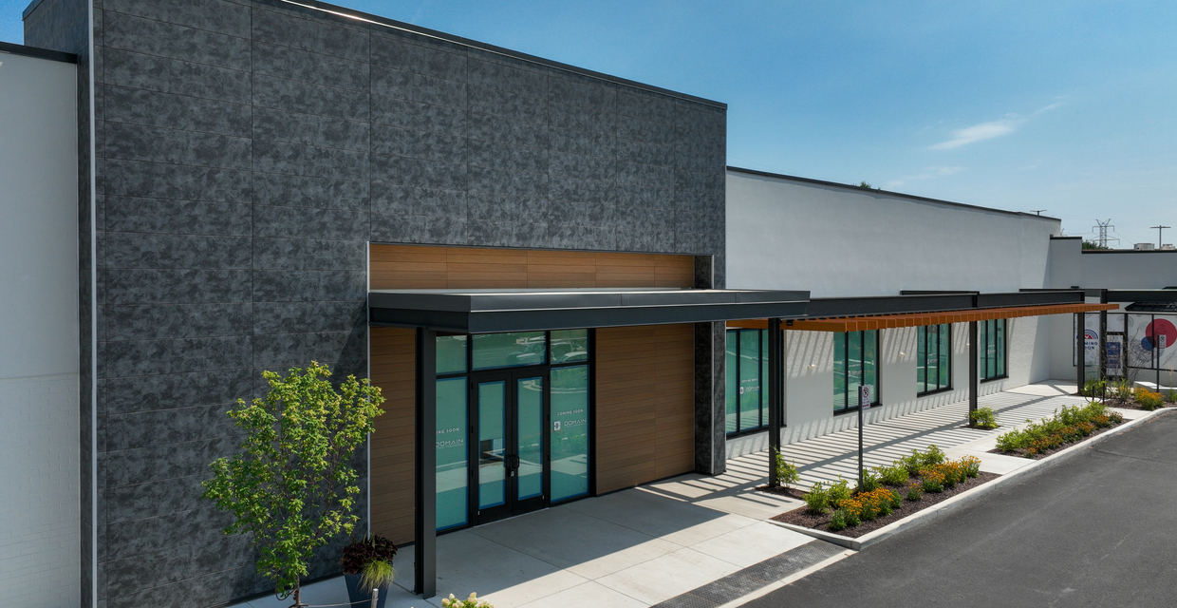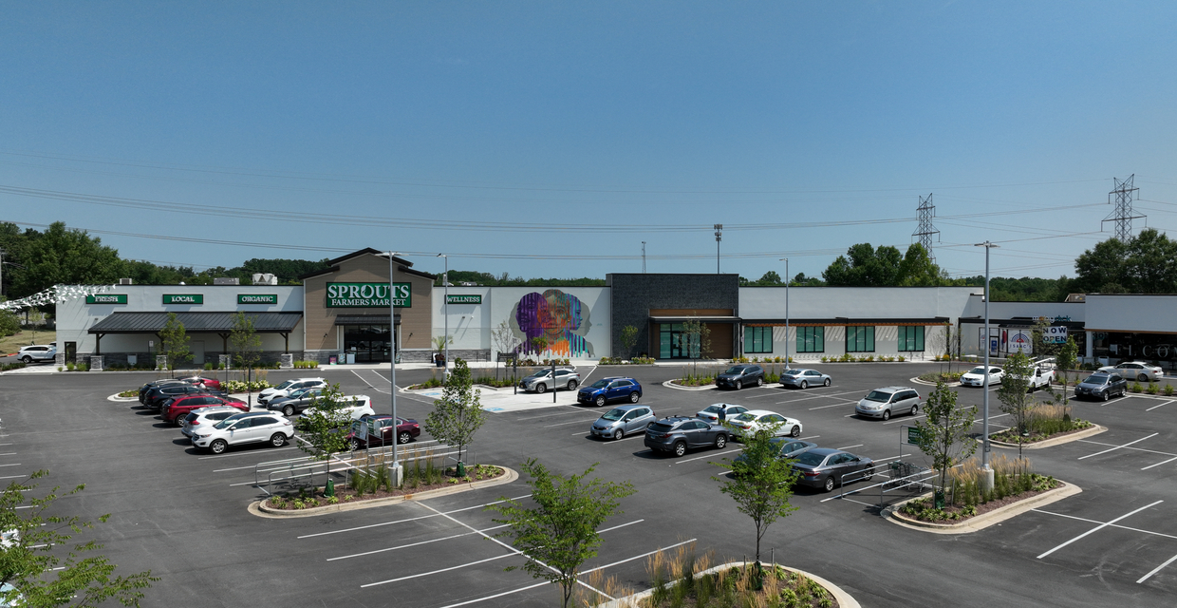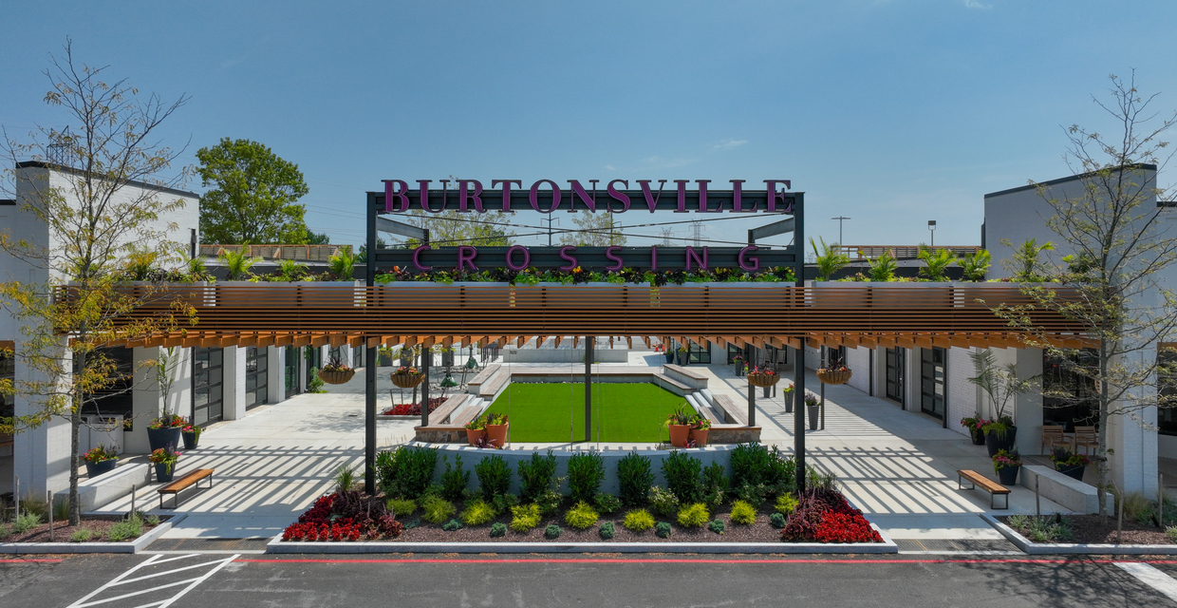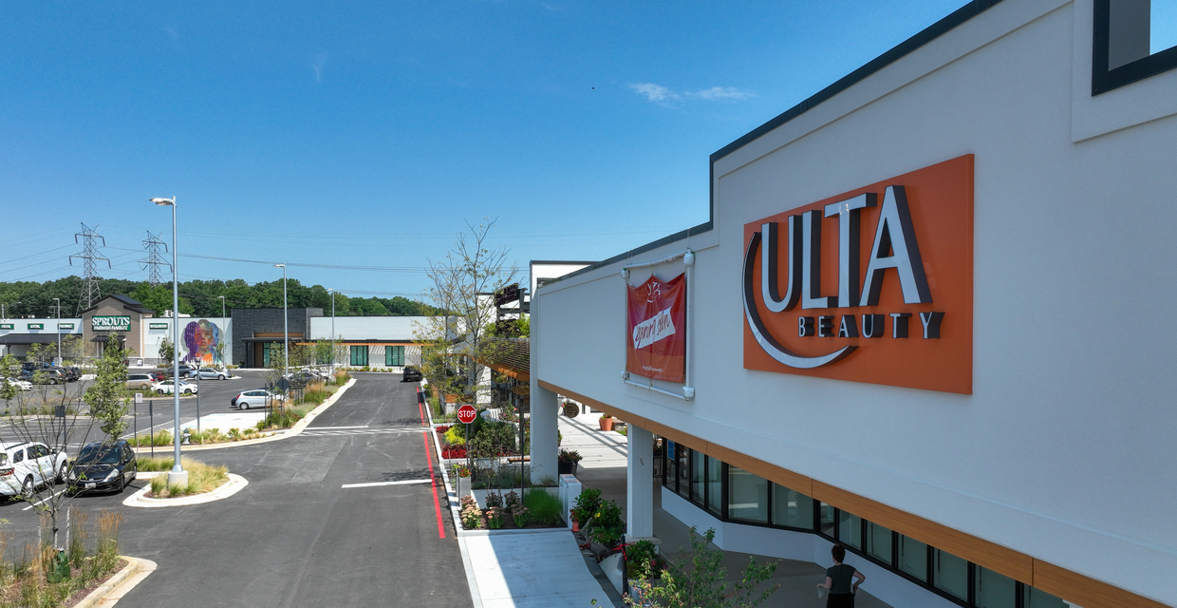Burtonsville Crossing
Burtonsville, MD
Buch partnered with EDENS on the Burtonsville Crossing redevelopment project, an existing 130,000 SF shopping center with a 55,300 SF grocery anchor box, two existing 2,500 SF outparcels and approximately 69,000 SF of in-line shops on 13 acres. The project consisted of demising the 55,300 SF anchor box, previously occupied by Giant Food, into two tenants, including a build-to-suit demised anchor box for a 23,500 SF Sprouts Farmers Market. This is Sprouts protype v6.1 interior fit-out, including “barn” element and shed roof breezeway front façade, new entrances, and storefront, new loading facilities, and new exterior sidewalks.
The building renovations/upgrades included entire new TPO roof across all existing tenants, new façade, new storefronts, new sidewalks, and the demolition of 7,000 SF to build a new community plaza. The sitework included two new outparcel pad sites, parking lot refurbishment, upgraded utilities, new landscaping, and adding a new sidewalk and two-way bike lane on Old Columbia Pike. The scope also included landlord work for three junior anchors: a 32,000 SF fitness user, a 25,000 SF soft goods store, and a 10,000 SF beauty/cosmetics store.
Photography by Jeff Jackson
“Building relationships and supporting people in need helps to strengthen bonds both internally and externally. For years, we’ve partnered with Rebuilding Howard County on numerous projects which, with the help of employees, subcontractors, and clients, have contributed to improving the lives and safety of the people in our community.”
Matt Battaglia, Project Manager, Buch
Project Details
Architect
Little Diversified Architectural Consulting
Location
Burtonsville, MD
