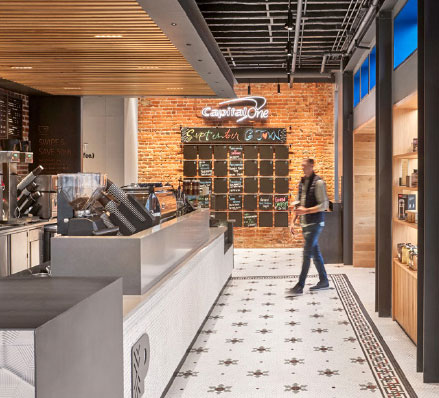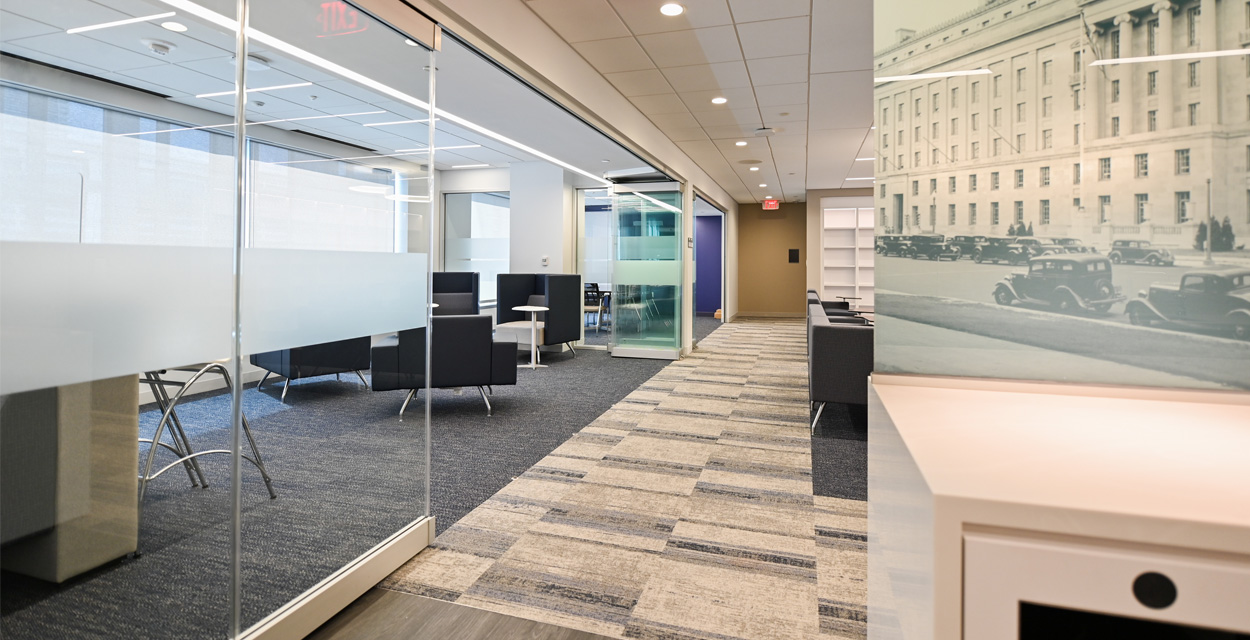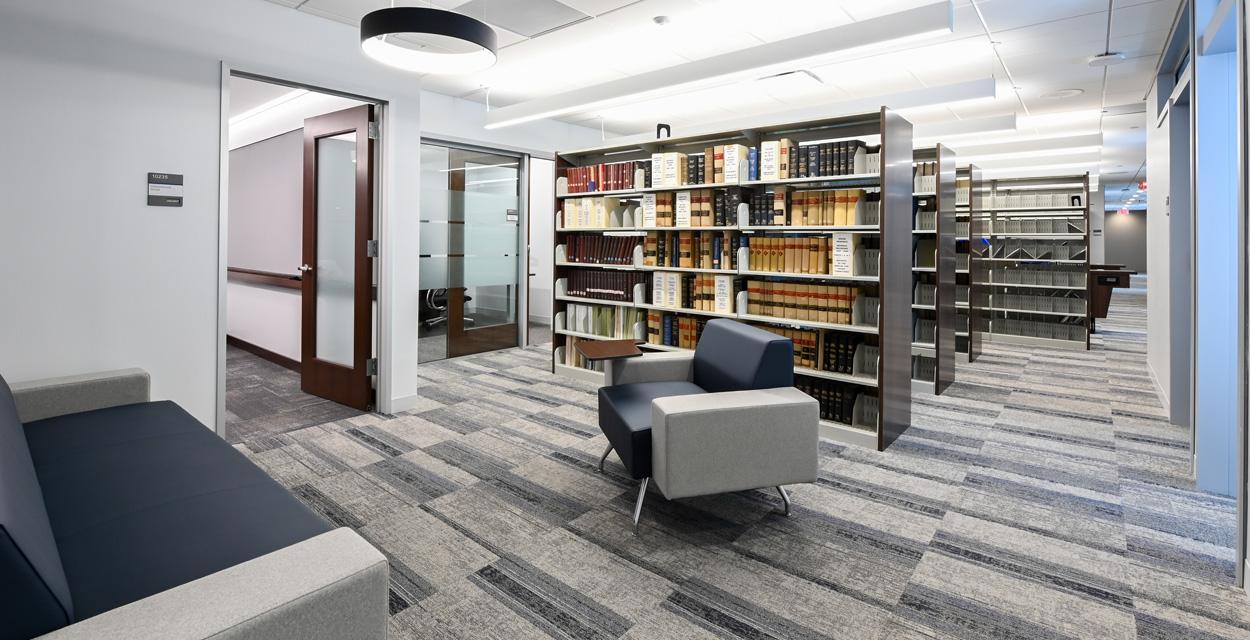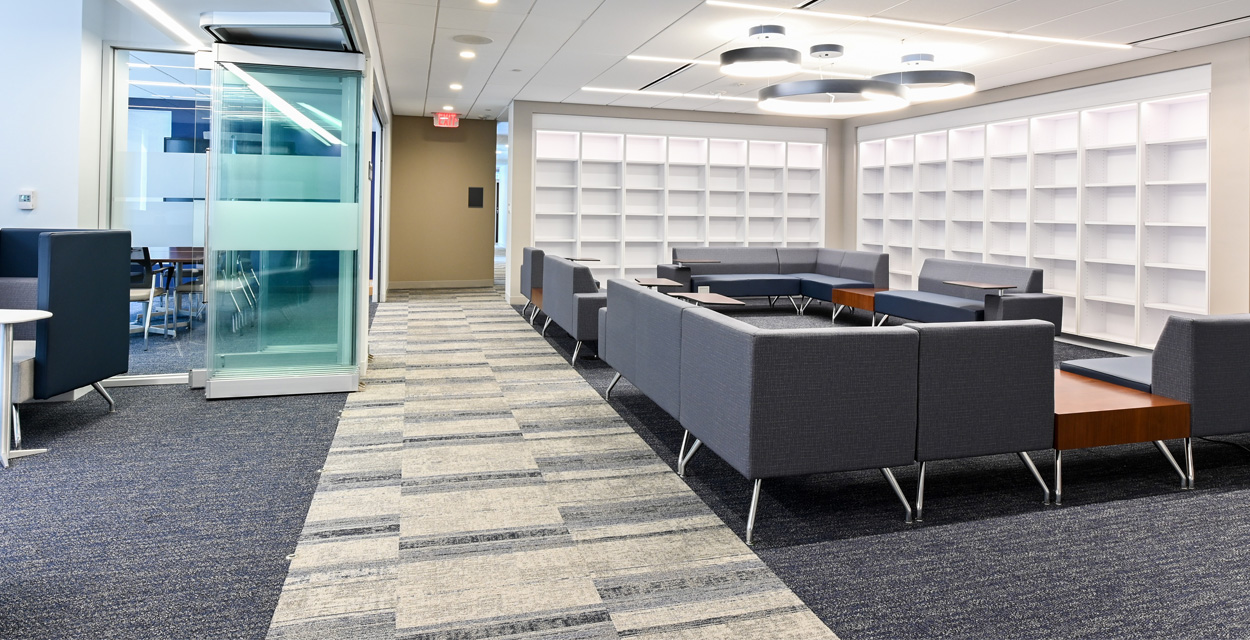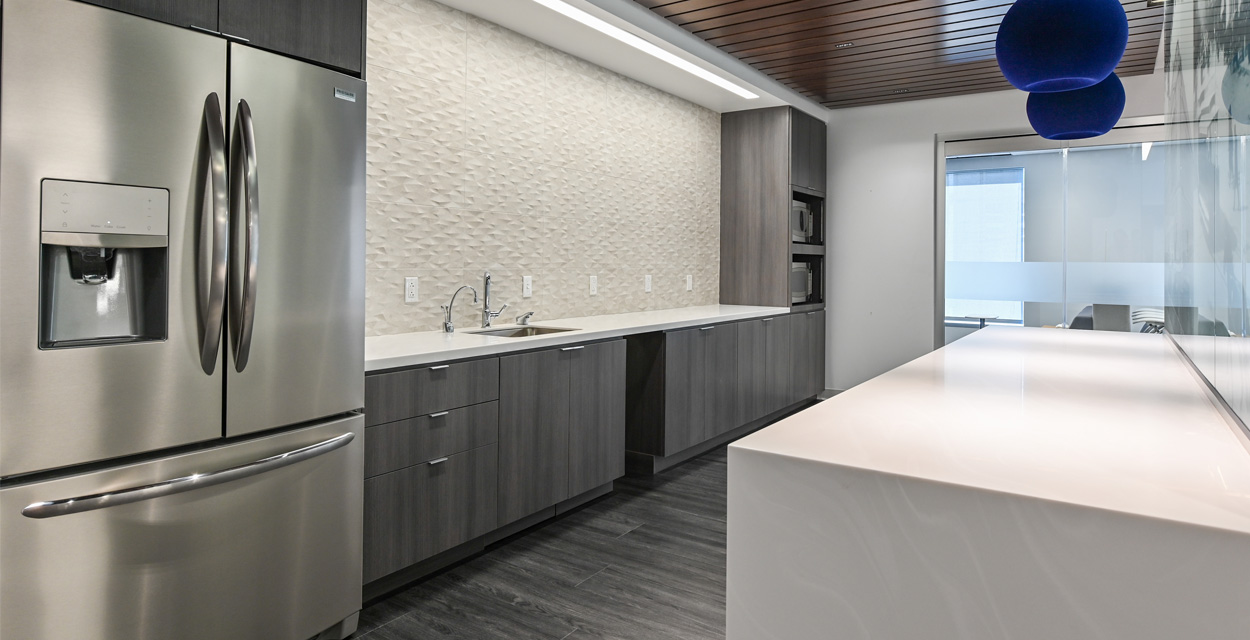Confidential GSA Client DC
Washington, DC
Buch completed a large scale renovation for a GSA tenant located in Washington DC. The project spanned the entirety of the 9th and 10th floors and part of the 11th floor, totaling 61,178 SF. The space was constructed as general office space and included private offices, built in workstations, conference rooms, support areas and rooms, typical office pantries, file and storage rooms, a High-Density File (HDF) room, and central server room. The project scope also included the construction of a conduit pathway to connect two major buildings occupied by GSA. Construction was fast-tracked and ultimately the project met the schedule to accommodate the lease requirements set forth by the owner and tenant. Multiple aspects, including life safety, communications, security, and AV required coordination efforts to achieve an integral system to the standards of the GSA tenant. The project met the requirements of LEED-ID+C at the Silver Certified level.
Sustainable Project
Project Details
Architect
HOK
Location
Washington, DC
Certification(s)
LEED Silver
