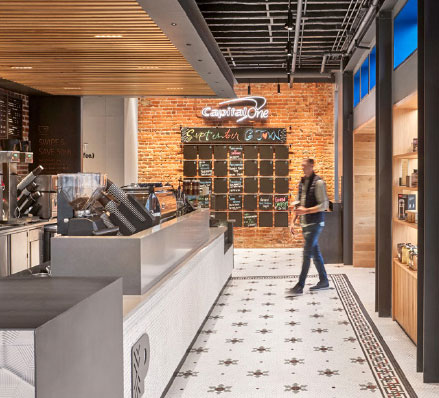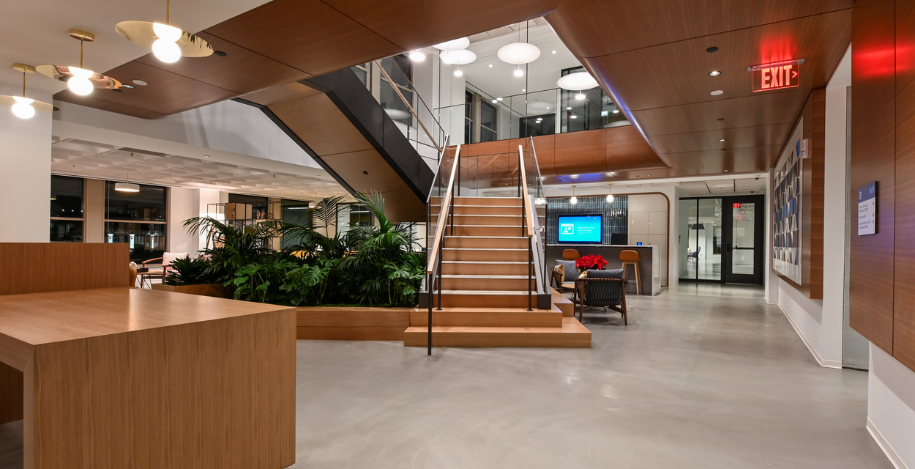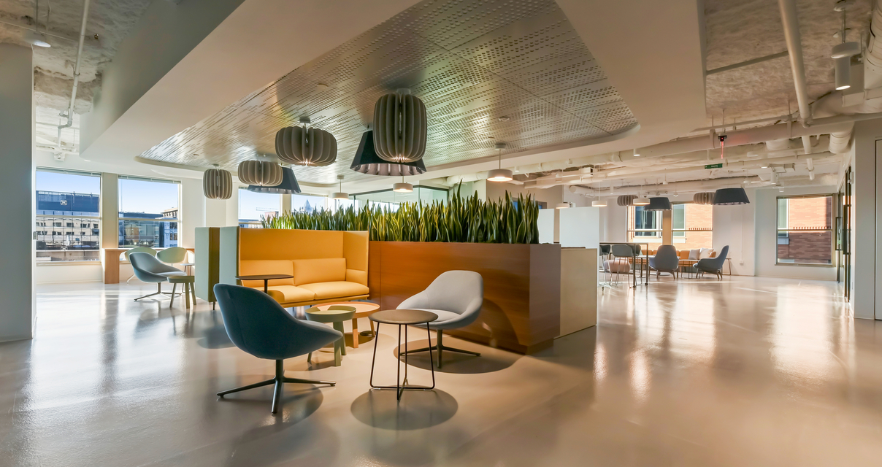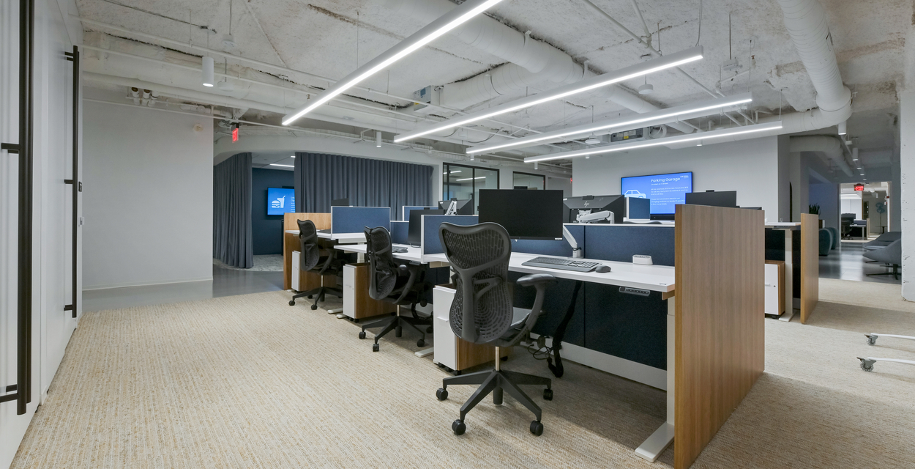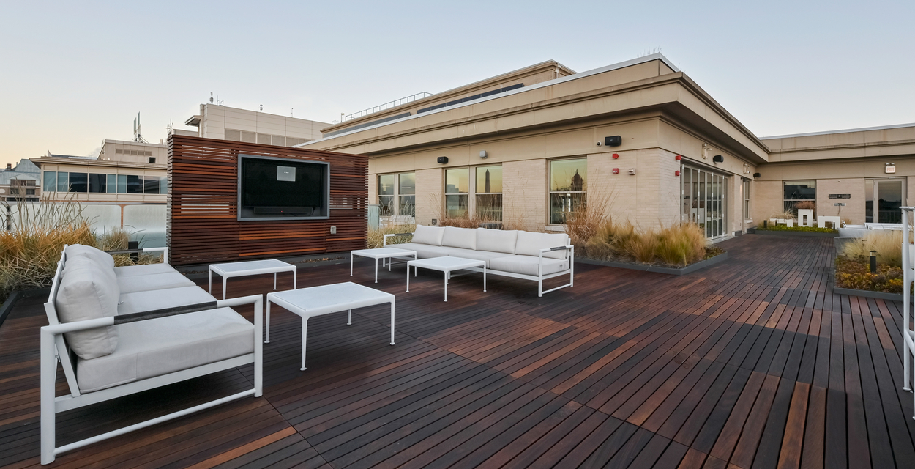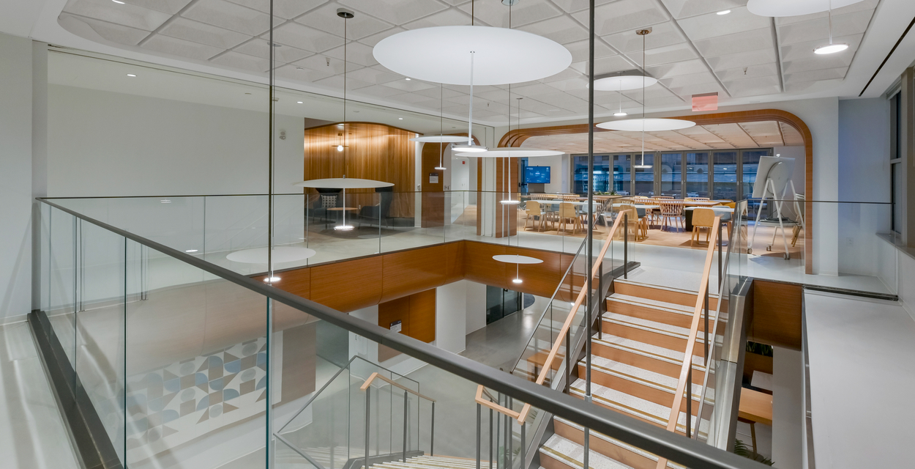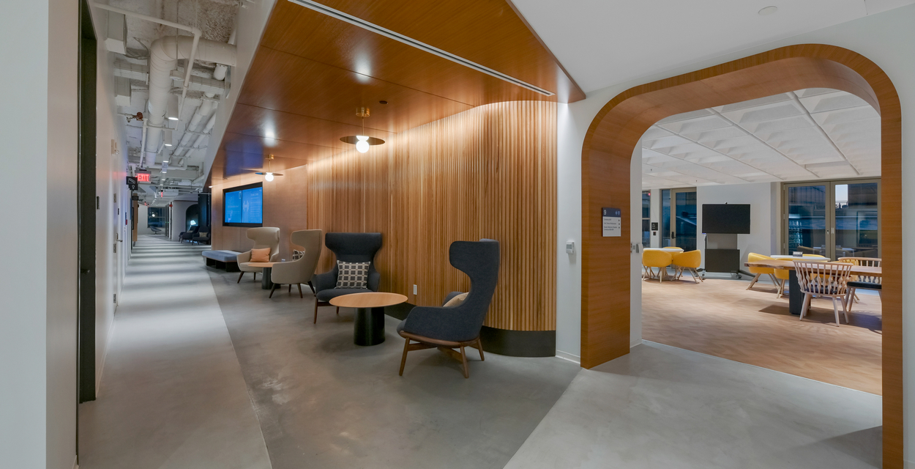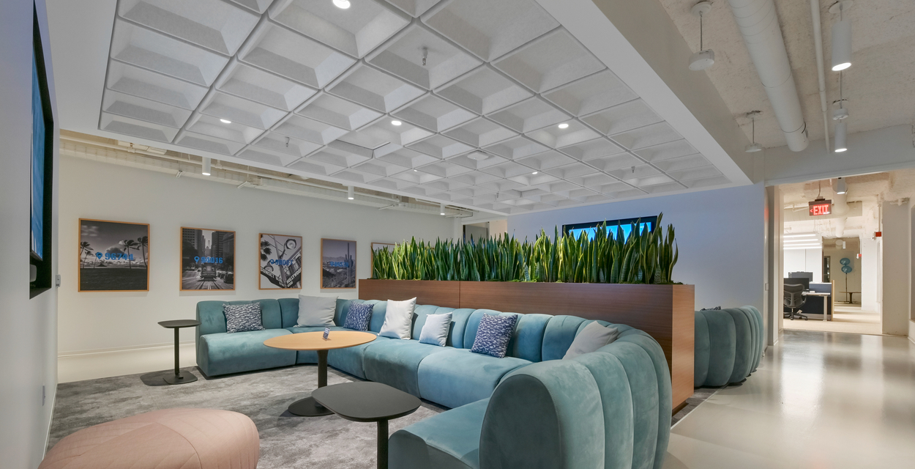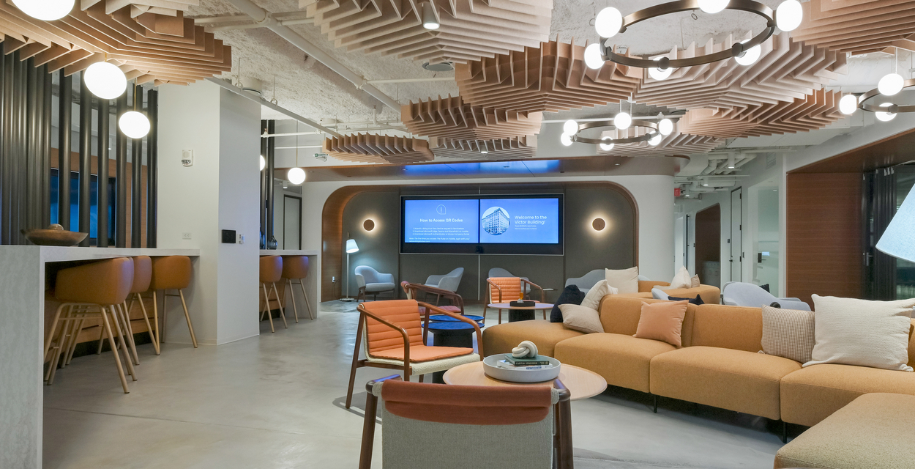Confidential Healthcare Client
Washington, DC
Buch partnered with a nationwide healthcare company to complete a 61,000 SF full tenant fit-out on the 8th and 9th floors of their DC location with outdoor terraces serving both floors. Additional scope includes new private offices, open offices, meeting rooms, conference rooms, agile rooms, wellness rooms, restrooms, catering kitchen, tea points, café, grab and go, library, tech lounge, mailroom, coat closets and a diversity of other spaces.
The project also included an interconnecting staircase between the 8th and 9th floor with terrazzo treads, custom millwork and glass guardrail as well as a new elevator. The finishing touches encompass a large custom millwork package featuring many ceiling and wall panels, a fire curtain around the stairwell and many safety features.
Sustainable Project
Project Details
Architect
Gensler
Location
Washington, DC
Certification(s)
LEED Silver
