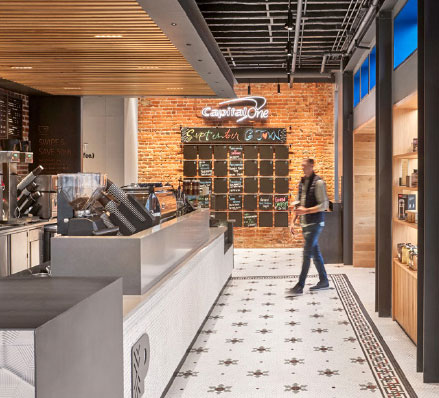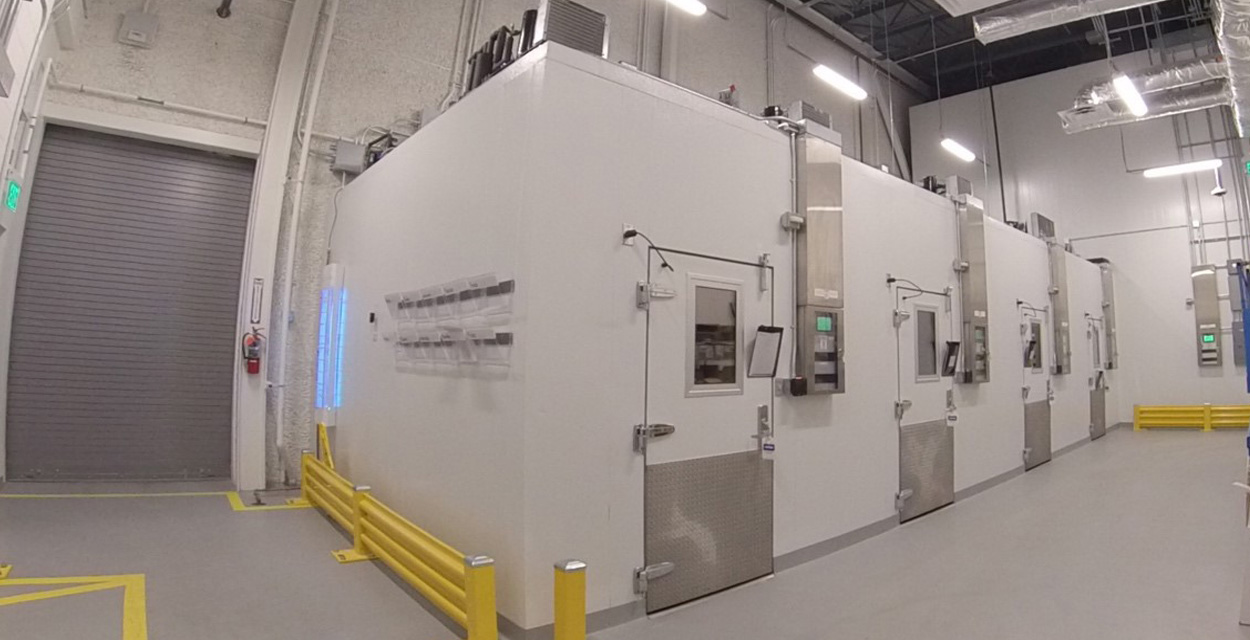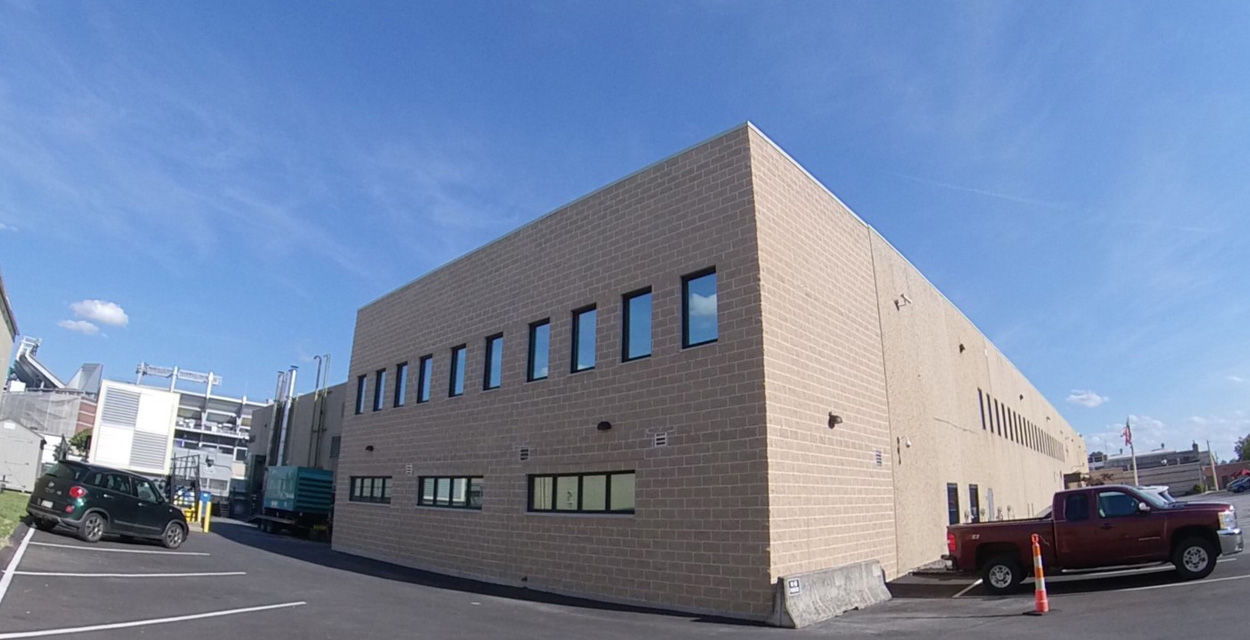Emergent Camden
Baltimore, MD
Buch provided design build services for Emergent’s Camden site in Baltimore, MD for a three-phased project on their occupied FDA regulated campus. Phase 1 consisted of a 7,800 SF, 2-phase renovation to active cGMP space, providing new egress corridors, a new material air lock, new equipment wash room, and expanded existing suites to accommodate an additional autoclave. Phase 1a was performed in active cGMP space adjacent to a filler room and capping suite making attention to detail critical. Phase 1b of this project occurred during a 2 week shutdown, requiring diligent scheduling and coordination, and included rigging the autoclave into place, making connections, and finalizing the space modifications, installing the wall and ceiling FRP paneling, and installing epoxy flooring.
Phase 2 of this project included a 6,500 SF addition housing 8 validated custom temperature controlled spaces, a waste dock, and product dock. Phase 3 was a 3,100 SF addition to the existing maintenance shop and office space. To accommodate construction activities, a large double decker trailer structure operating as temporary offices was set up in the loading dock area for Emergent tenants and Buch’s project management team. Tight site logistics, active onsite manufacturing processes, City of Baltimore permitting, and unforeseen underground conditions were some of the challenges encountered on this project. Through close coordination, transparency, and a high level of communication between Buch and Emergent all obstacles were overcome successfully and the project was completed on time and within budget.
Project Details
Architect
WB Engineers + Consultants & BHDP
Location
Baltimore, MD


