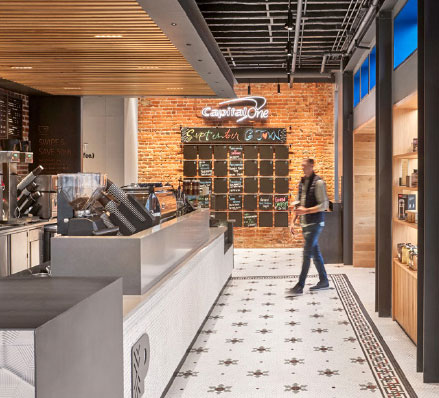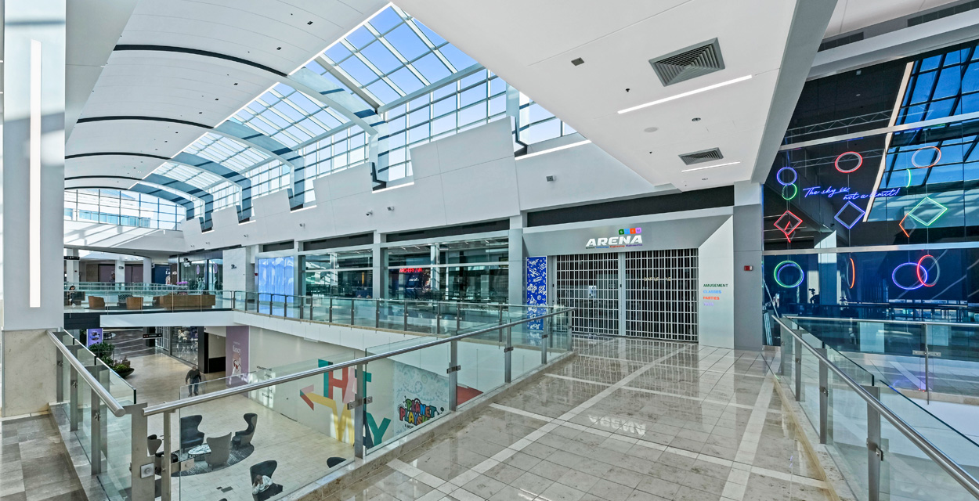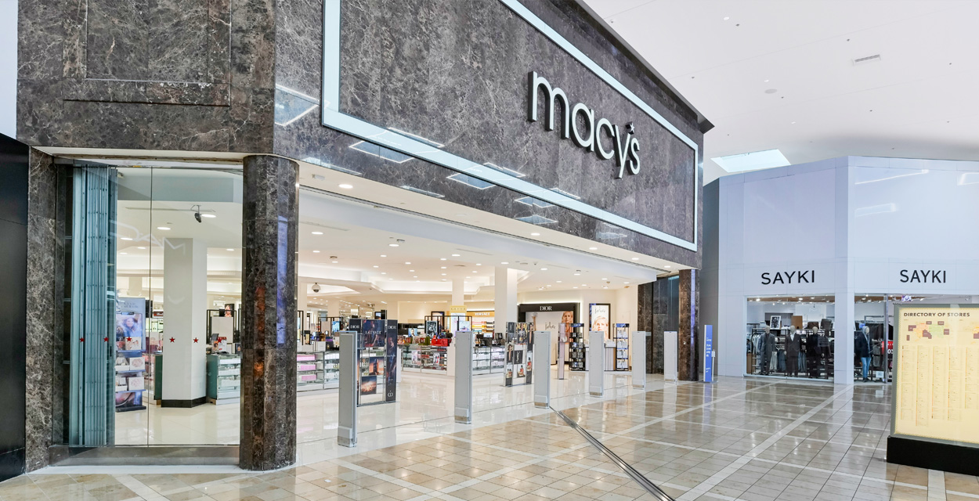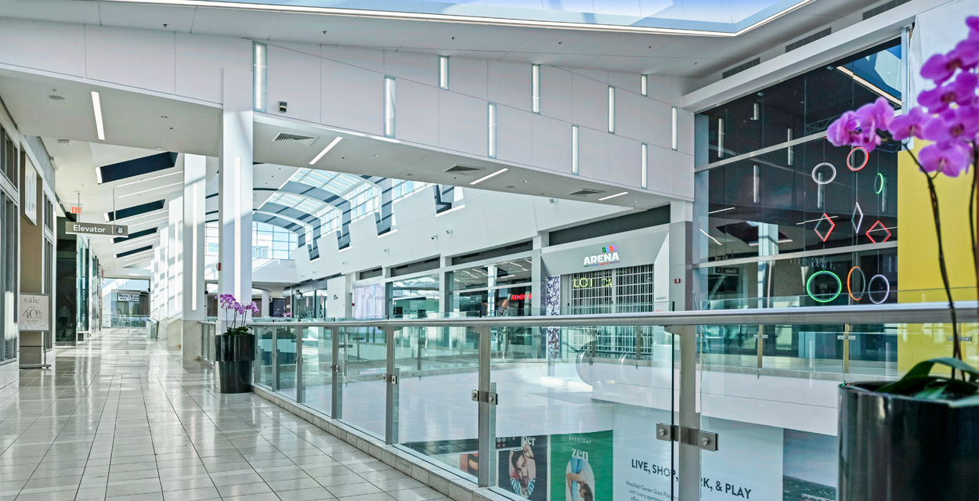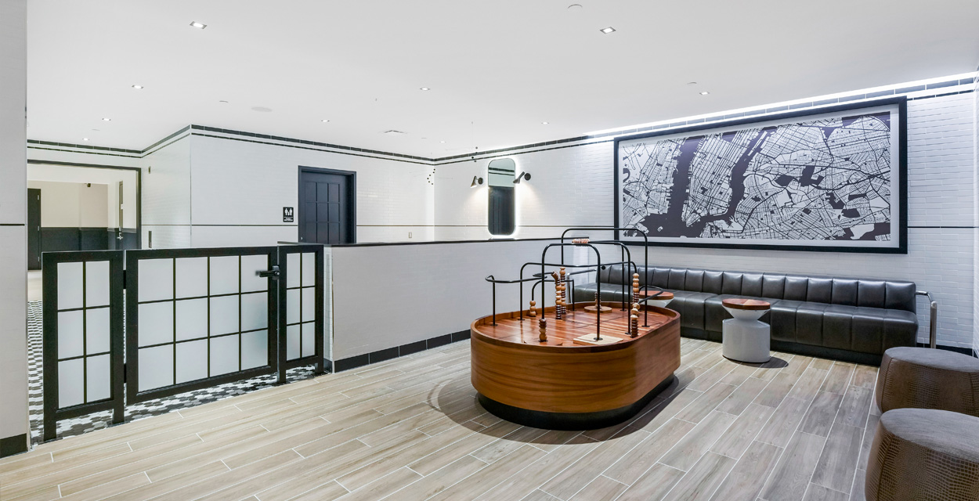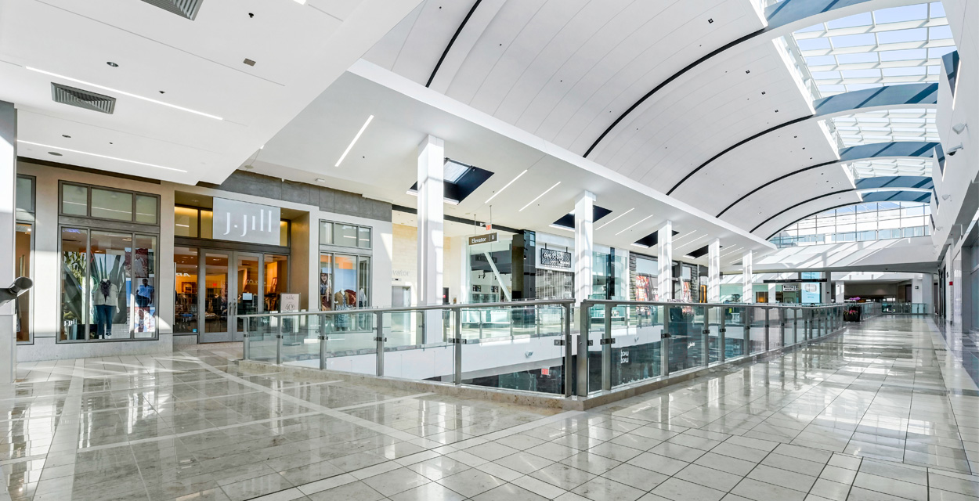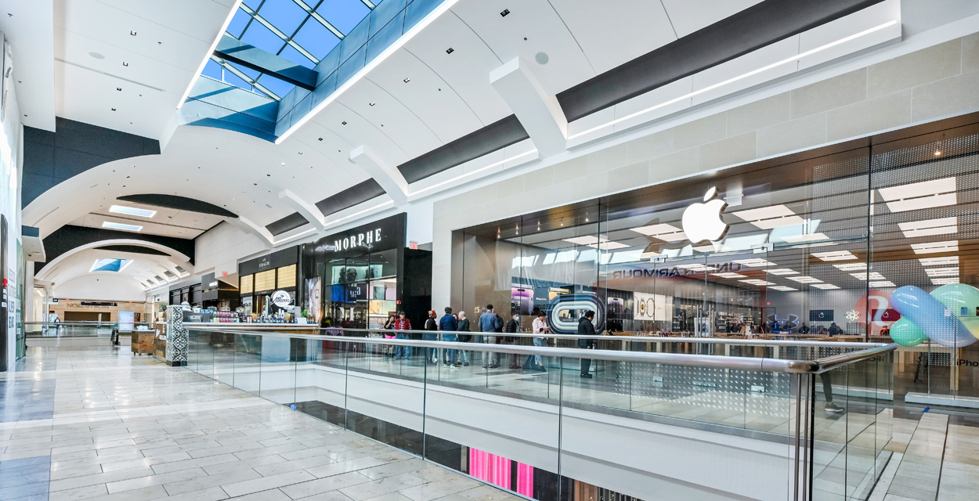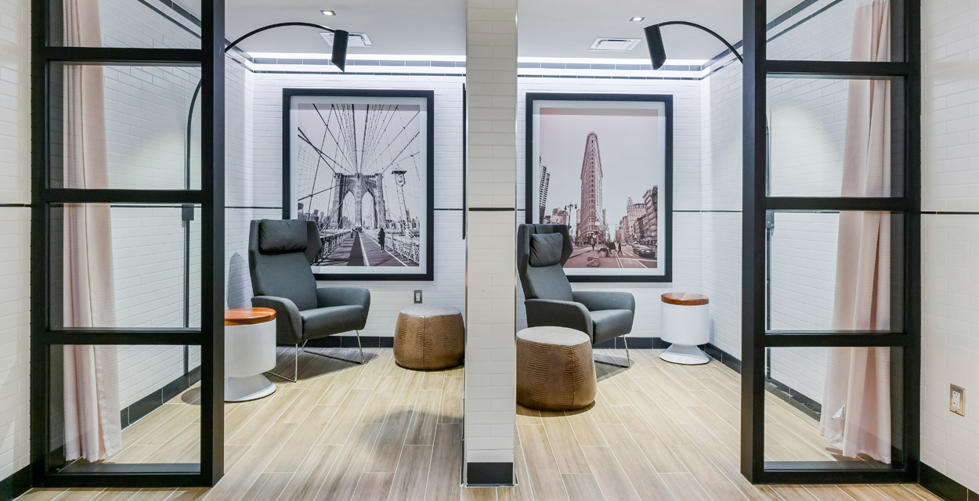Westfield Garden State Plaza Redevelopment
Paramus, NJ
Buch worked with Westfield on the construction of their redevelopment of the
JCPenney store located at Garden State Plaza. The project included demising the existing 213,738 SF space into multiple tenants, common corridors, back-of-house corridors, and restrooms. Along with general demolition and re-demising of the space, the scope includesd lowering thirty-three footings and 22,000 SF of slab-on-grade down 3 feet, while raising the elevation of the second floor a total of 3.5 feet to meet the surrounding common area flooring elevations. Additional scope included MEP upgrades and splits for new tenants, new stairwells, three new restrooms on the first floor, two new restrooms on the second floor, and common area modifications to integrate the existing and new area.
Logistics and access to the site were complex, as the existing box store is in the middle of the shopping center rather than the typical perimeter anchor store location. The project took place in the active mall requiring diligent coordination with adjacent tenants on all sides, and mall ownership in order to provide a safe and impact-free project.
“The most important thing when collaborating with our partners is the approach and the quality of the work: It’s about making the process smooth with an attention to detail. That’s the Buch Way.”
Project Details
Architect
Gilligan & Budnowski Architects
Location
Paramus, NJ
