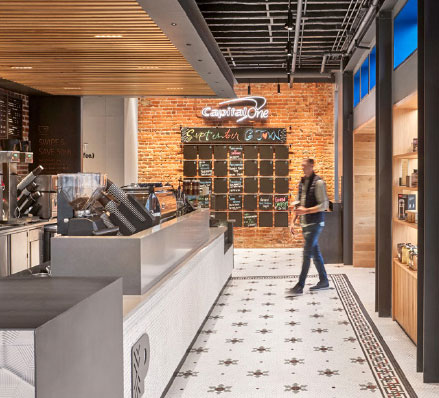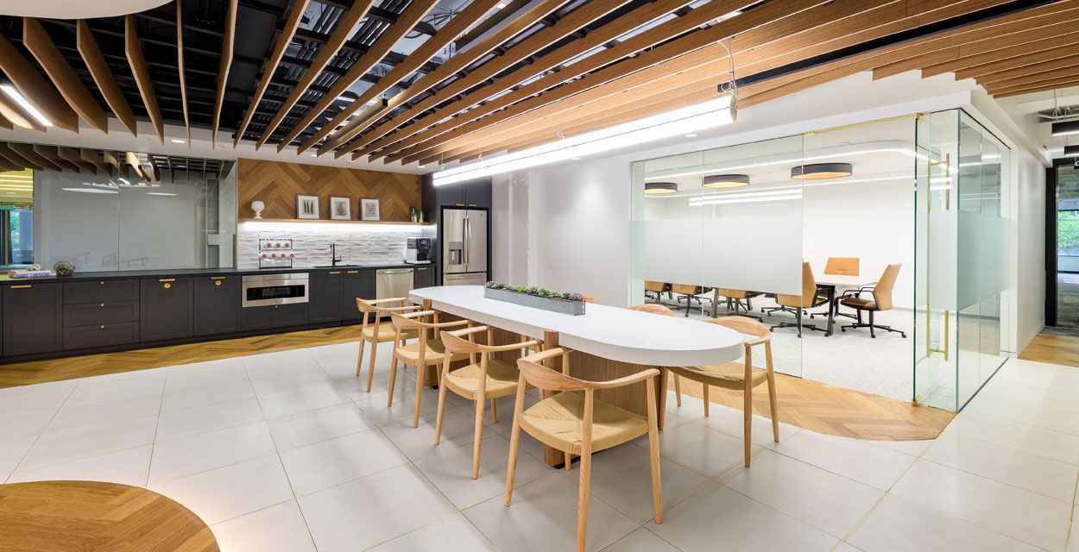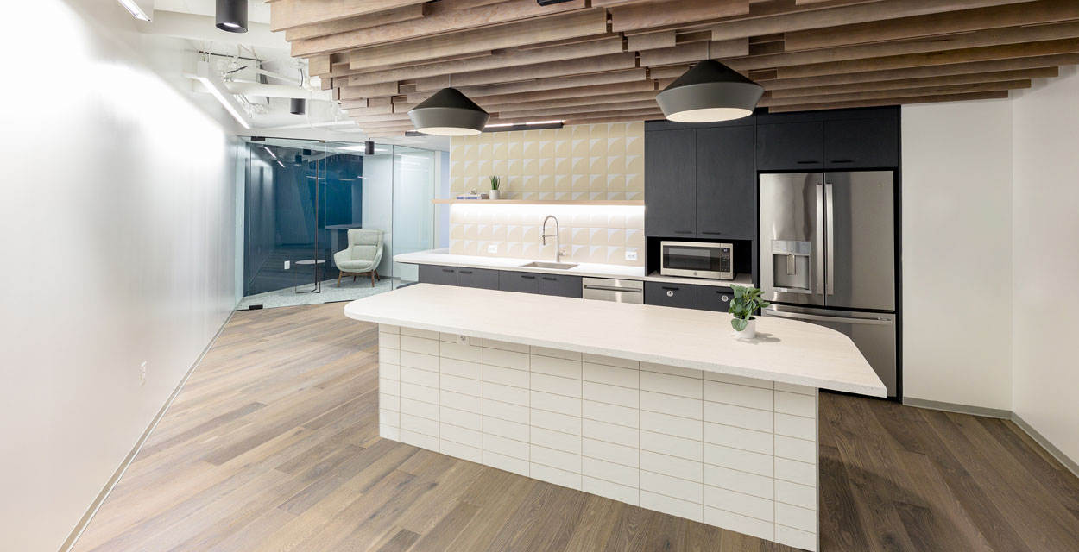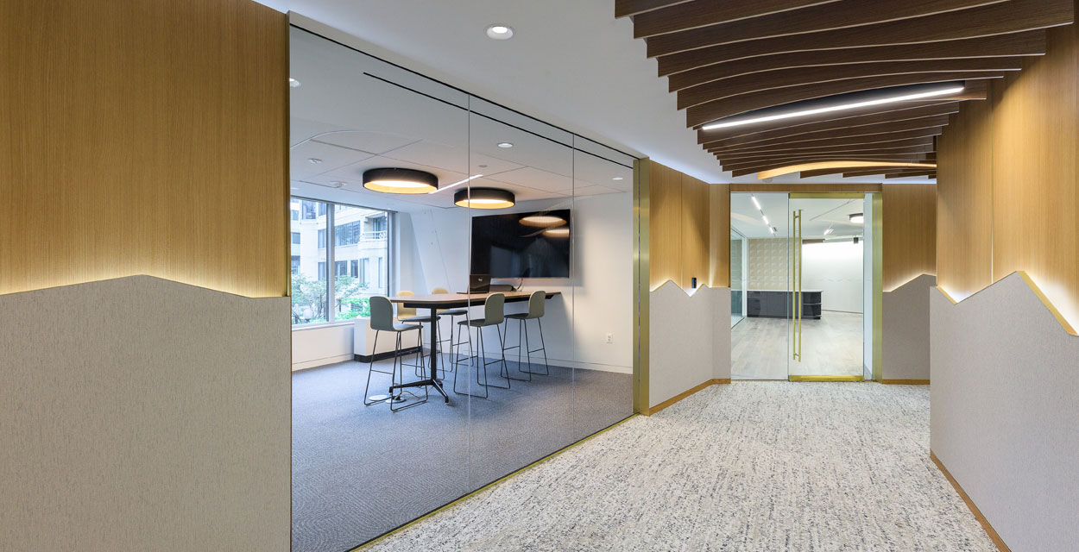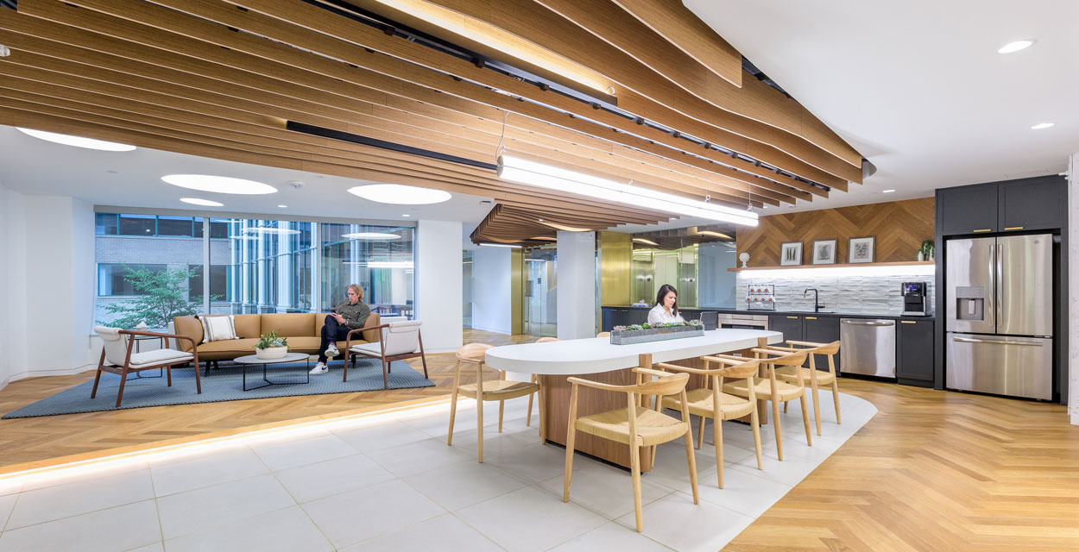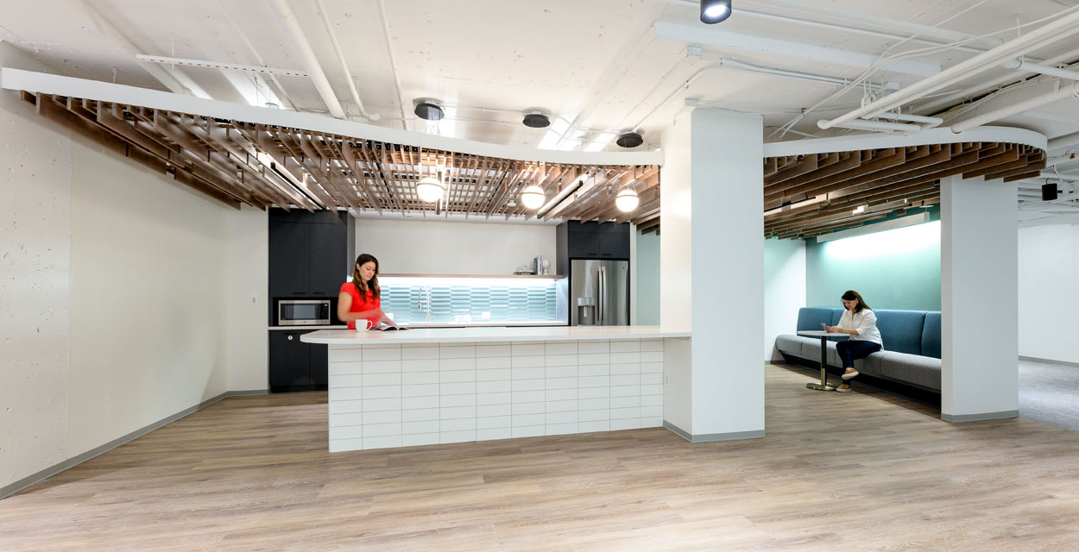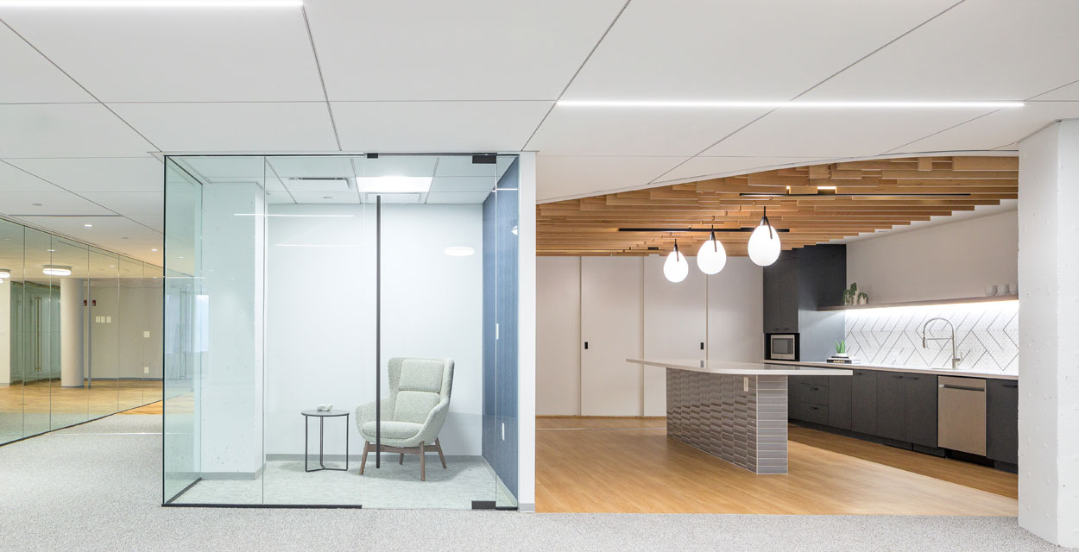Harbourtown
Washington, DC
Buch completed construction of four individual spec suites and a shared amenity suite in an occupied building. Each suite was unique, but all included wood flooring, fabric and wood ceiling details, glass fronts and decorative lighting. All contained an individual pantry area, conference rooms, and varied specialty ceilings. The amenity area featured a raised seating platform, larger pantry kitchen area, conference room, and built-in millwork table for people to gather around and work.
Photography by A.E. Landes Photography
“Safety is our highest priority—and at the core of everything we do.”
Project Details
Architect
SShape DC
Location
Washington, DC
