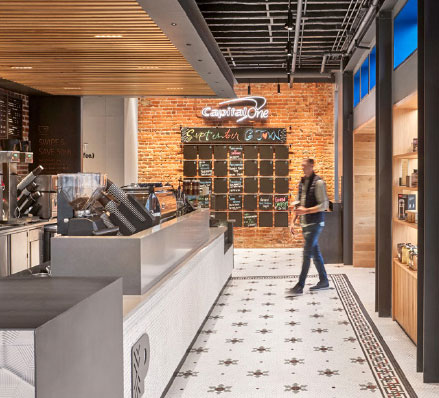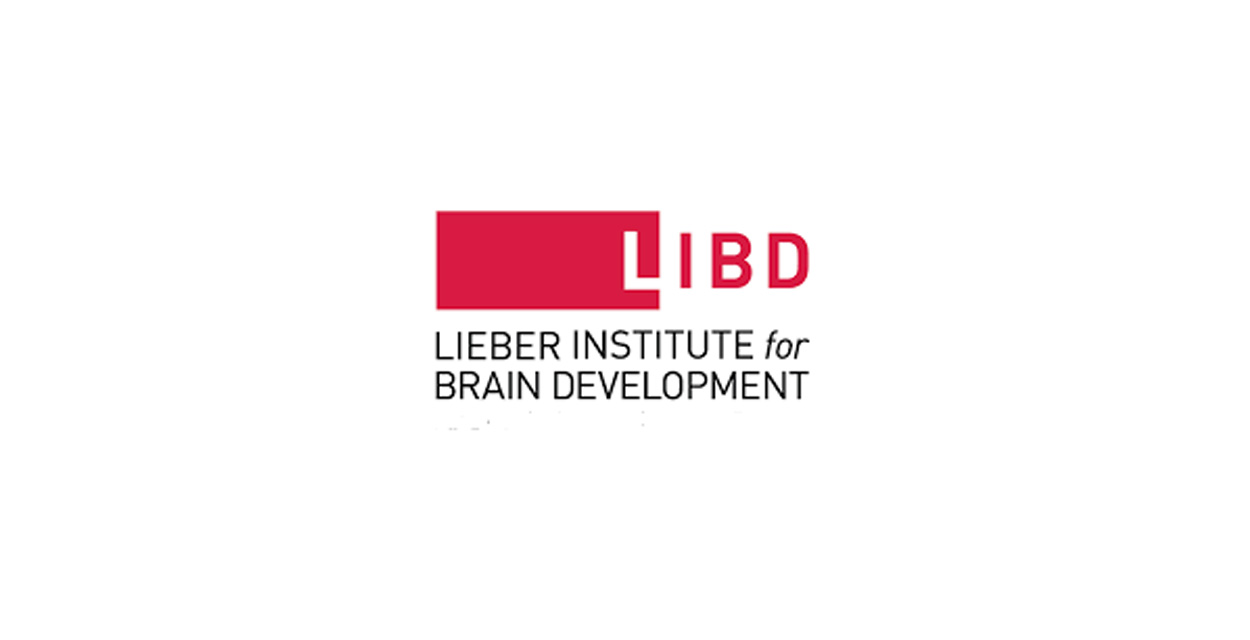Lieber Institute for Brain Development
Baltimore, MD
The LIBD 3rd Floor Expansion project was an occupied, phased renovation of existing lab and shell space within LIBD’s offices in Baltimore City. The first phase of the project involved creating new lab spaces for their behavior monitoring, imaging and scope, along with other support lab stations. Concurrently, a new server room was constructed with supplemental cooling from the roof and new office space to accommodate a growing staff. The imaging lab required several stations of Nitrogen, CO2, O2, and vacuum lines that had to be tied in to their existing operation, prior to the relocation. At the successful conclusion of the phase and subsequent relocation of operations, the 2nd phase was improving existing labs and adding grossing station capabilities, a new freezer corridor, and expansion of their offices. This work was all completed during operation of lab spaces that are hyper sensitive to disruption.
“Safety is our highest priority—and at the core of everything we do.”
Project Details
Architect
Arium AE
Location
Baltimore, MD

