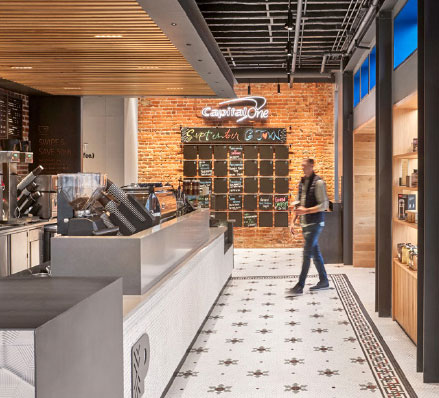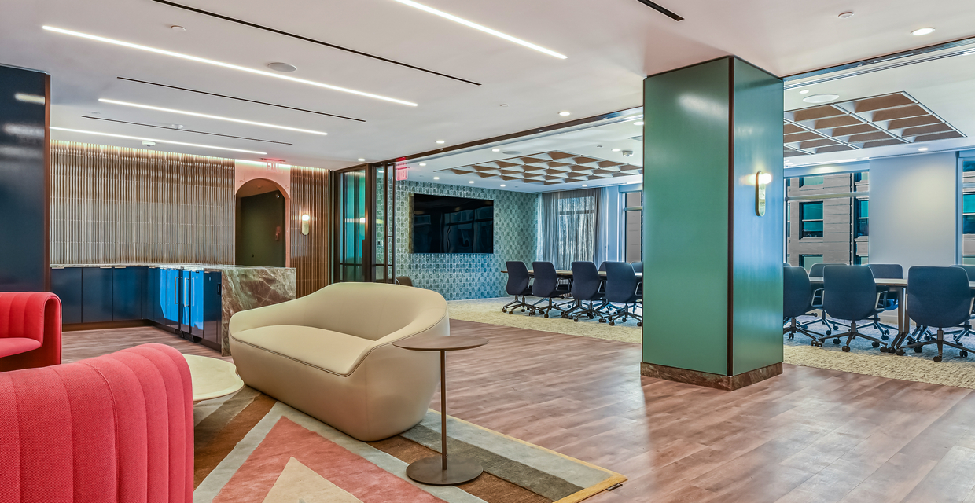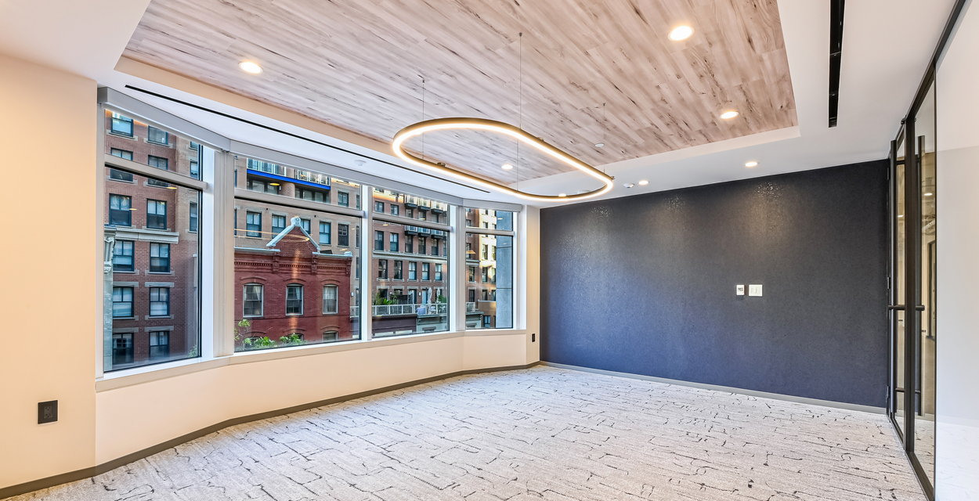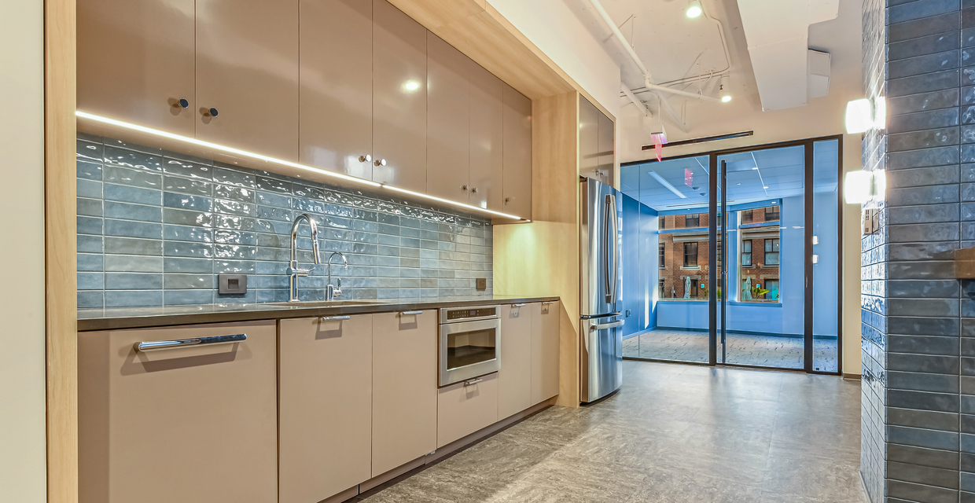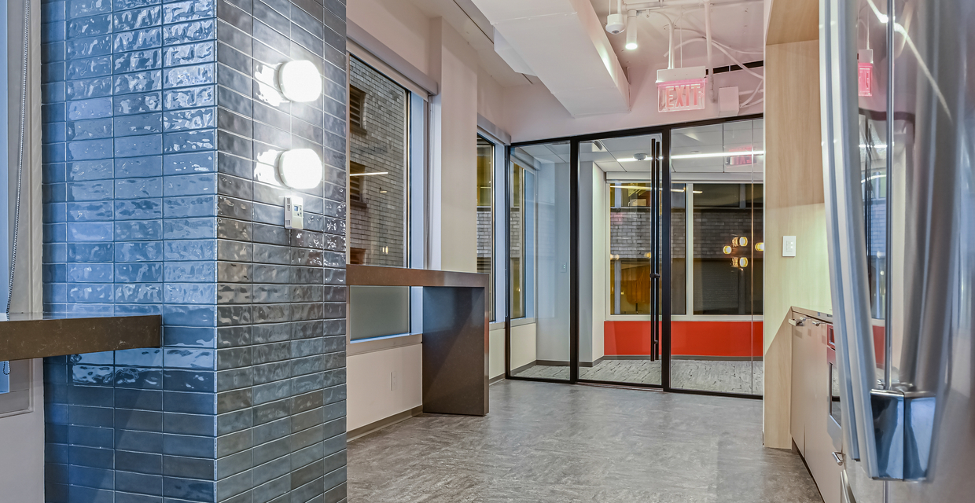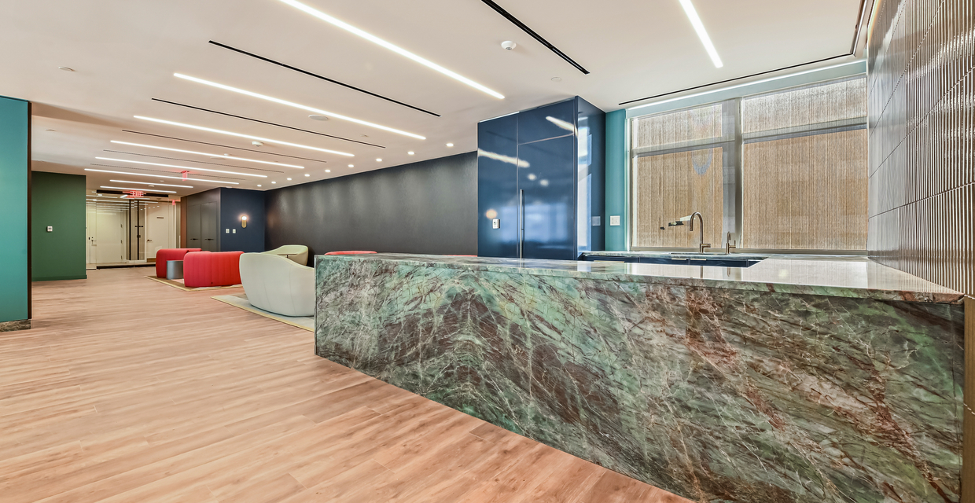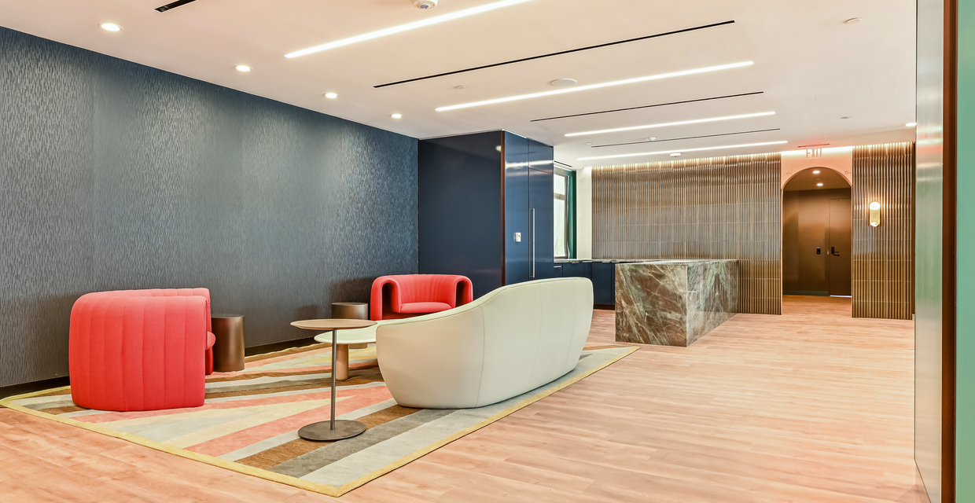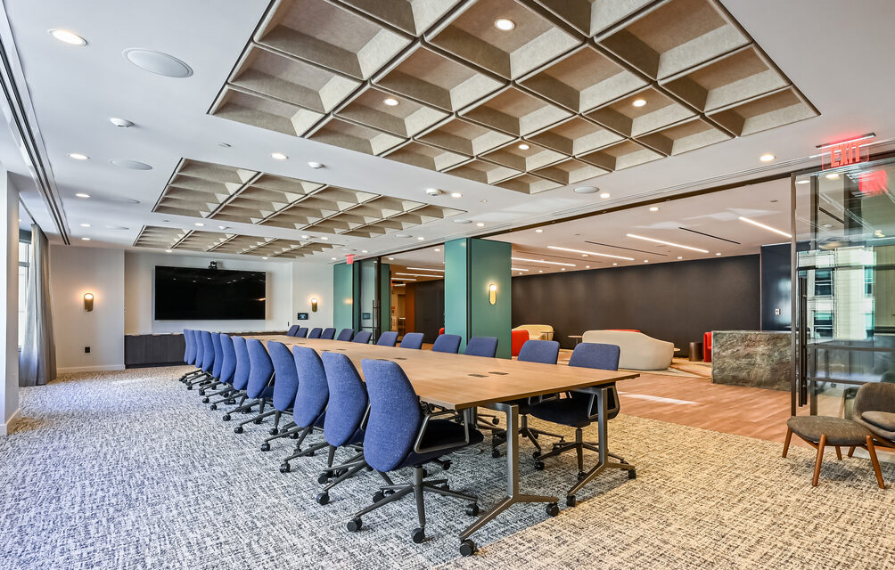MCB Liberty Place
Washington, DC
Buch renovated a historic Washington, D.C. building, transforming it into commercial office space. The project balanced new construction with the preservation of the building’s historic elements. Tenant fit-outs were completed on the 5th and 6th floors, and the lobby and amenity spaces were also upgraded. Additionally, the renovation extended to the rooftop, encompassing various mechanical and structural improvements.
Project Details
Architect
Hickok Cole
Location
Washington, DC
