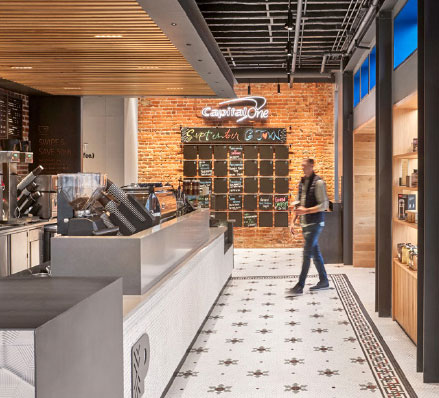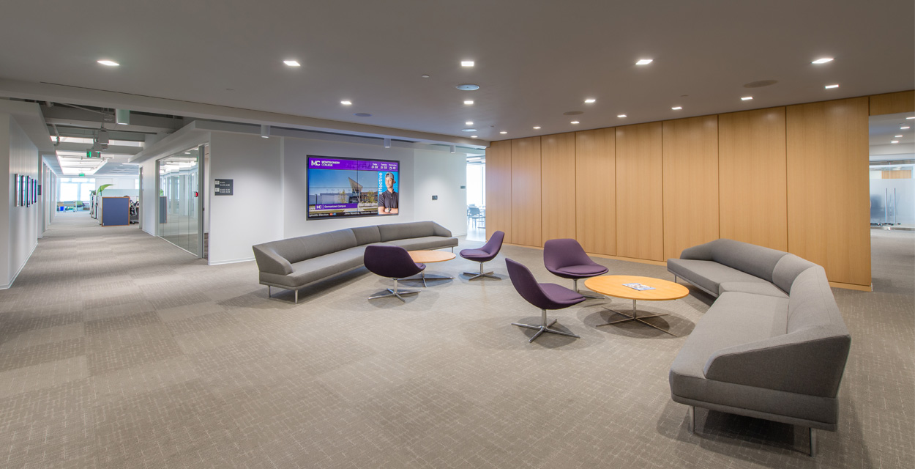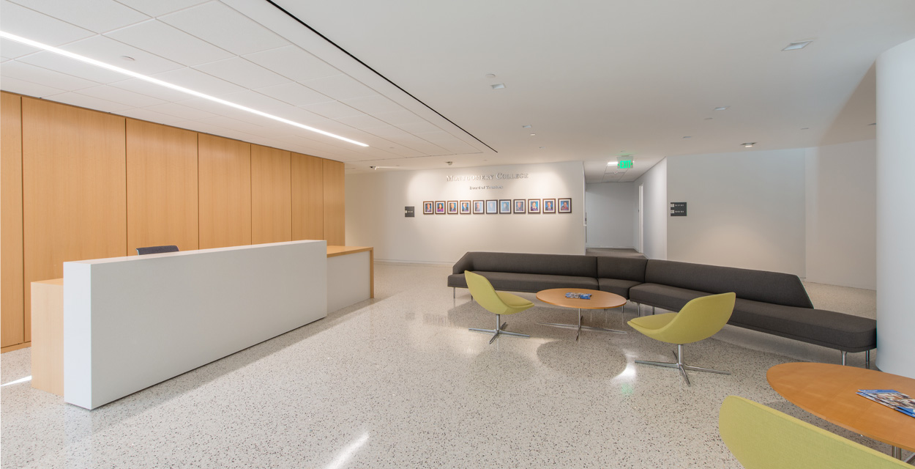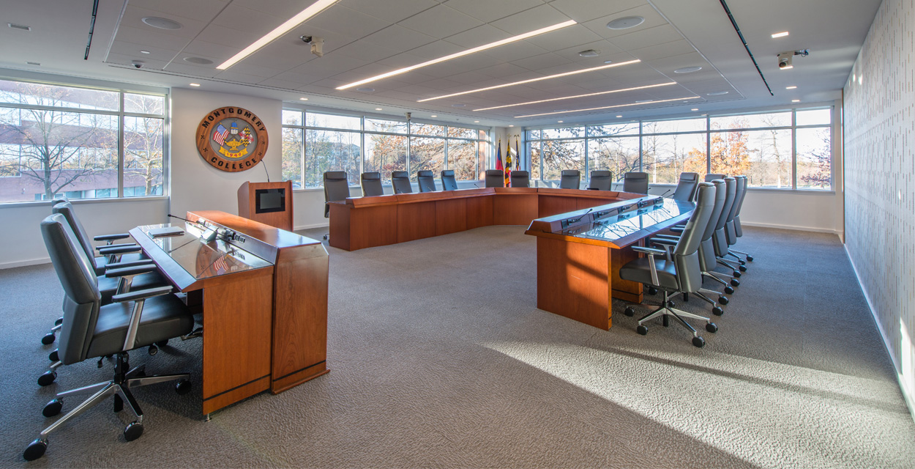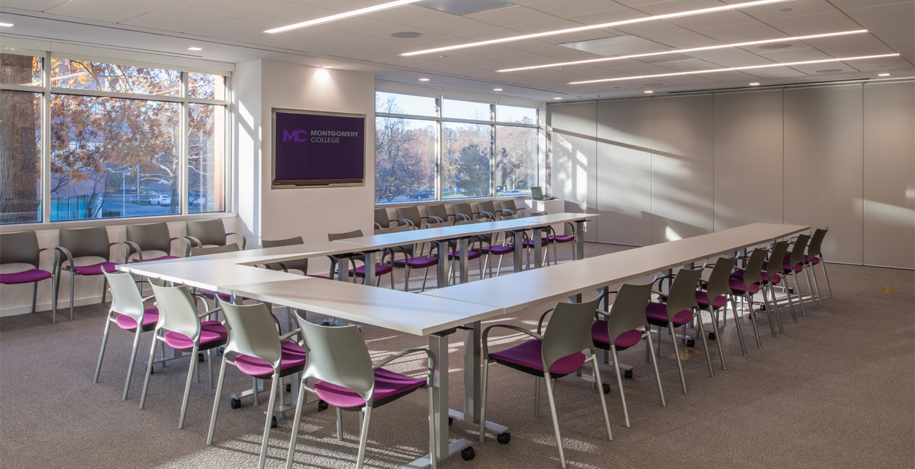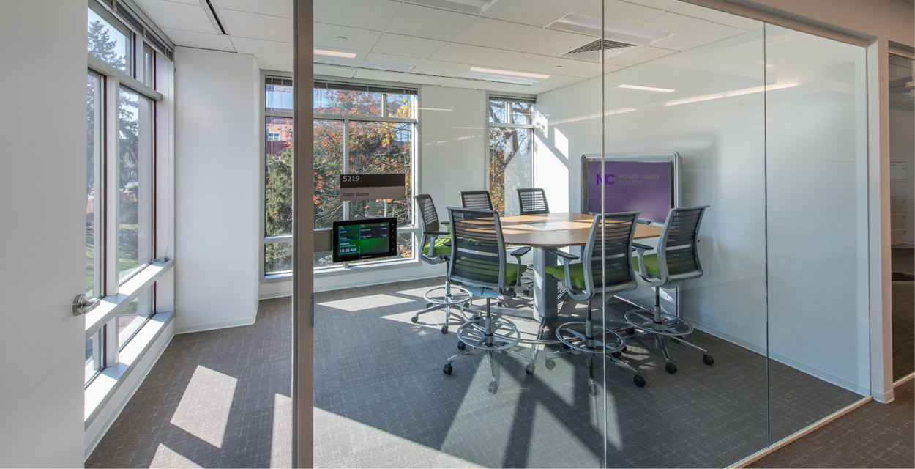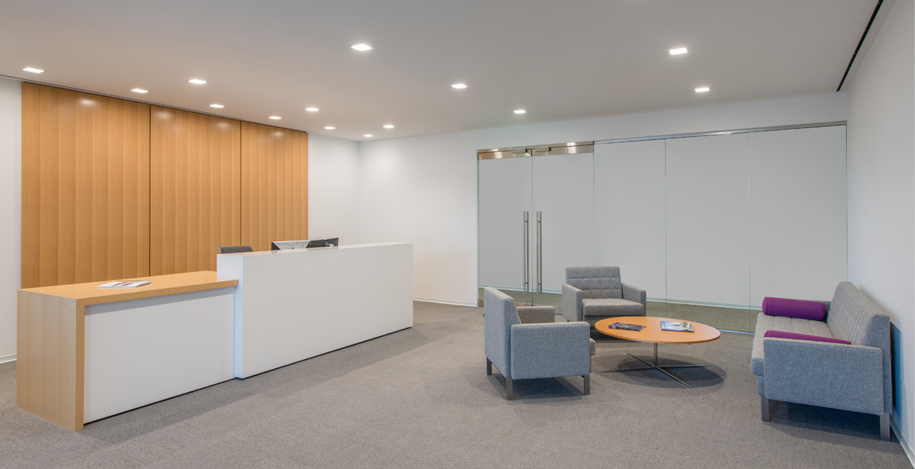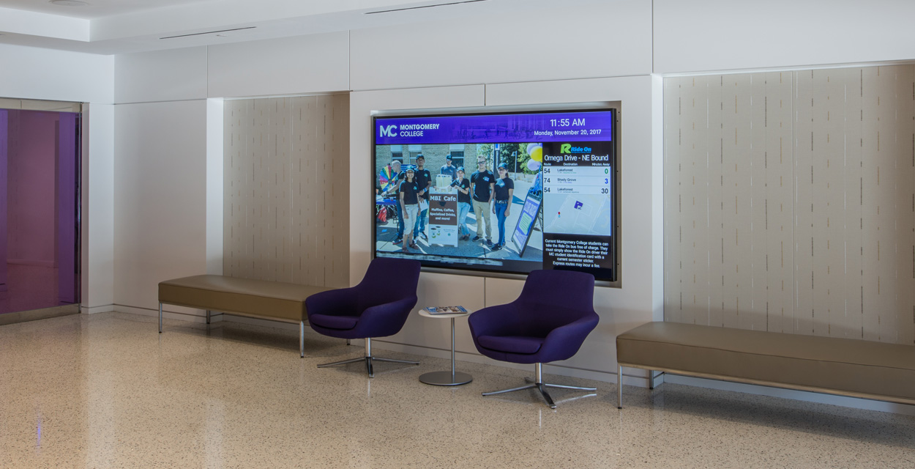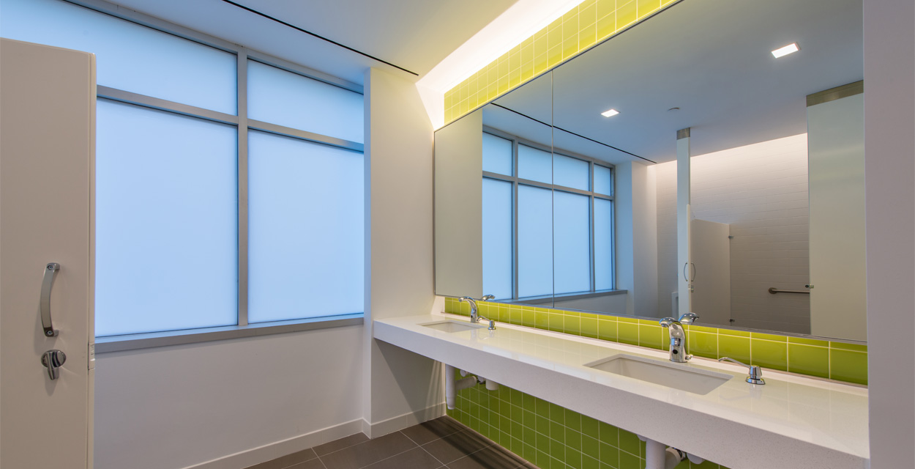Montgomery College
Rockville, MD
Montgomery College’s administrative offices were previously divided amongst three locations in Rockville. In an effort to consolidate employees into a centralized location, the College renovated an existing 4-floor, 120,000 SF office building.
The scope included complete demolition of the existing space, reverting to a core and shell condition. Existing MEP systems were upgraded to an energy efficient design. The fit-out consisted of a new lobby, elevator cab upgrades, new boardroom, and community gallery. Two of the floors consisted of a primarily open office configuration with perimeter offices and the top level is the executive suite for the President of the College and staff. New chillers provided additional capacity and serviced the associated pump package. The existing building controls were replaced, giving the College greater flexibility in building controls around the clock to handle a variety of functions and events.
Project Details
Architect
Gensler
Location
Rockville, MD
