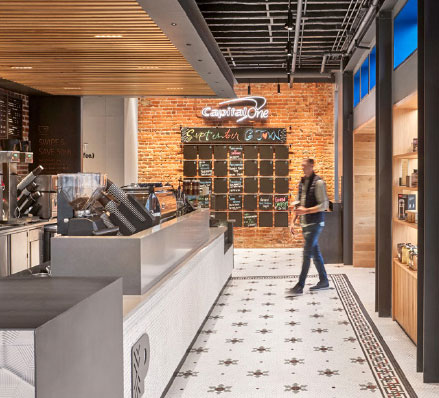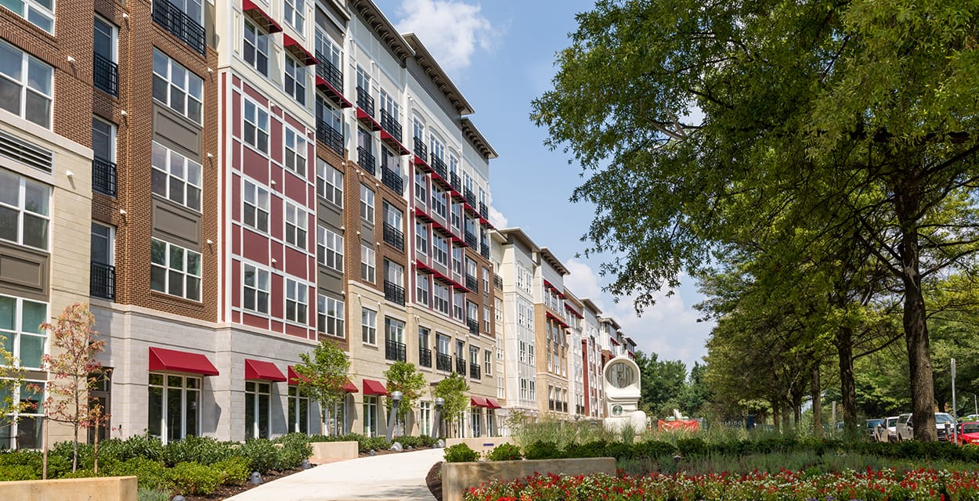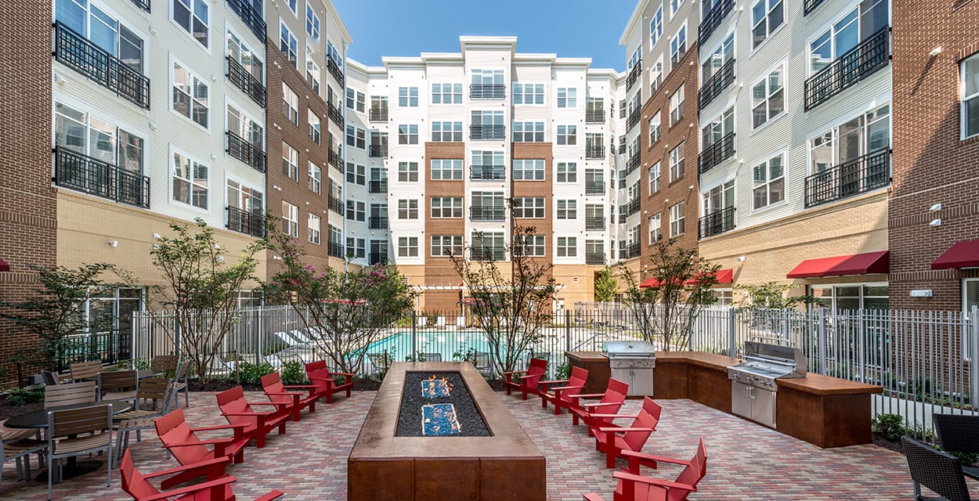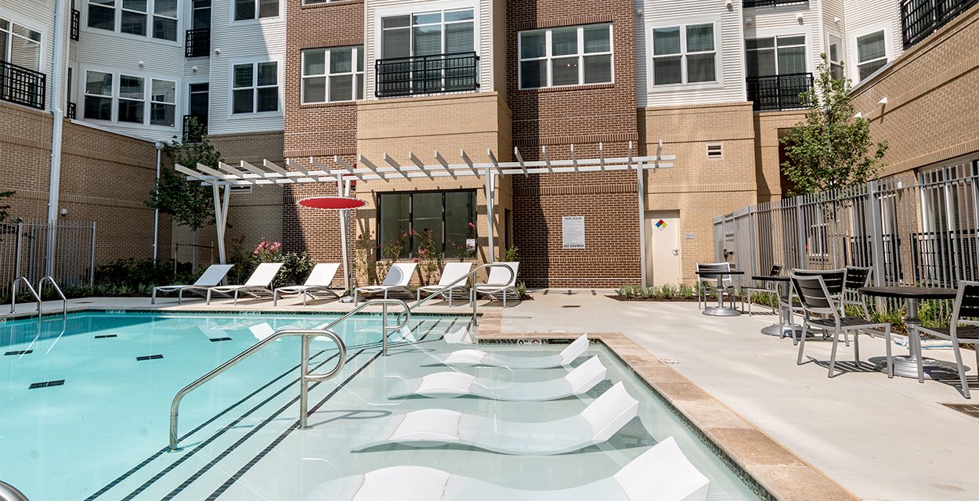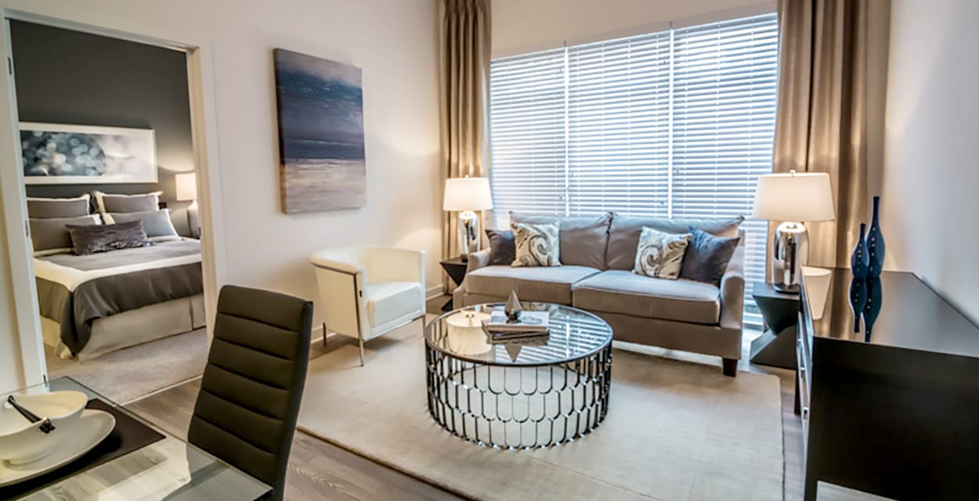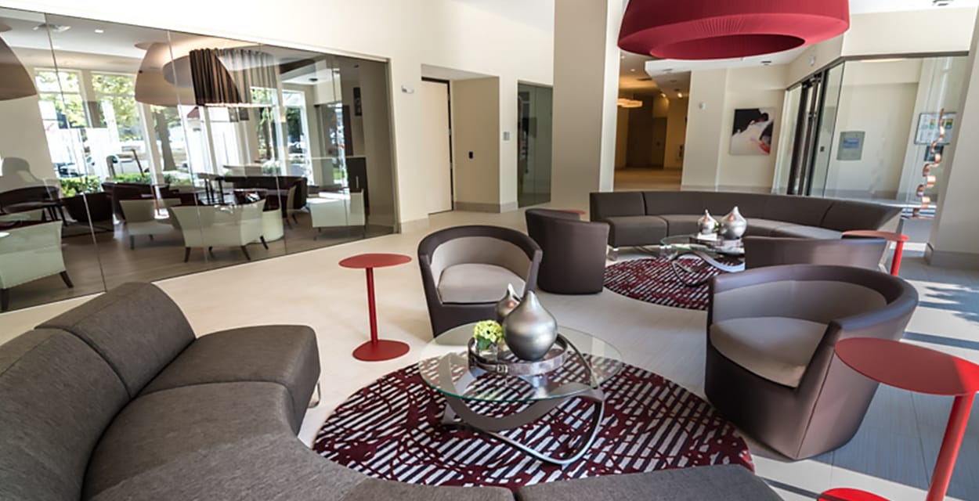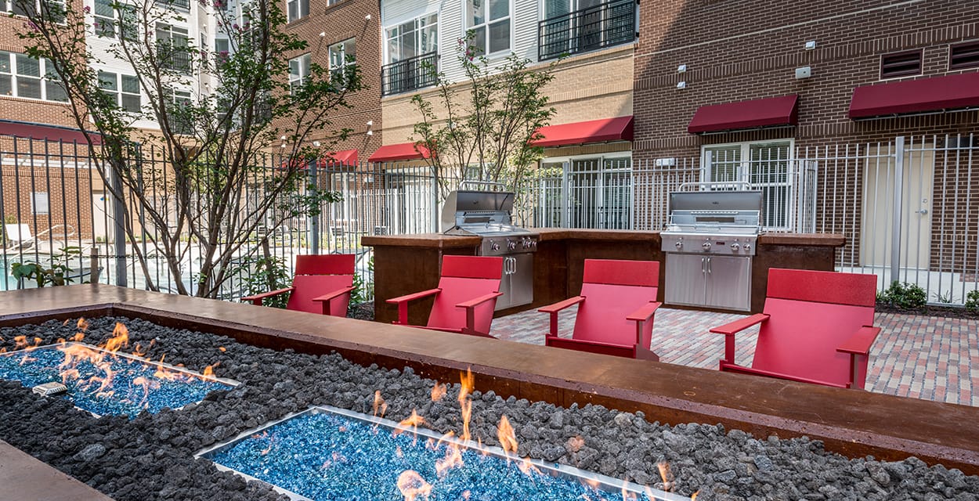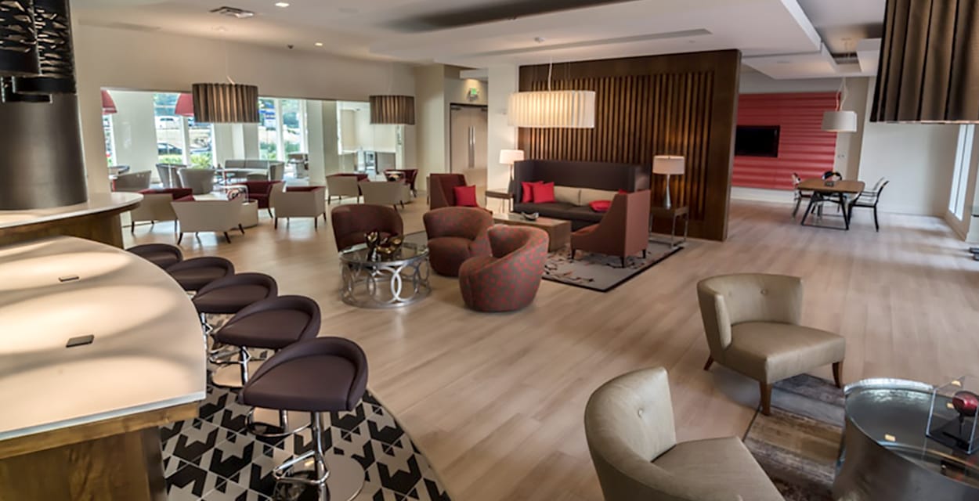Shady Grove Apartments
Rockville, MD
Buch constructed a nearly 450,000 SF luxury multifamily complex consisting of 418 residential housing units split between two buildings. Building 1 consists of five (5) wood-framed floors on top of a concrete podium making up six (6) total floors. Building 2 consists of five (5) wood-framed floors on slab on grade. The buildings wrapped a 150,268 SF, 477-space precast parking structure for its tenants.
Four (4) elevators service the buildings, including one (1) combined freight/passenger unit. The property also includes an extensive amenity package including a pool, lounge, cyber cafe, fitness center, business studio, and two courtyards. All elements of the project contributed to the property winning several awards.
Project Details
Architect
Lessard Design
Location
Rockville, MD
