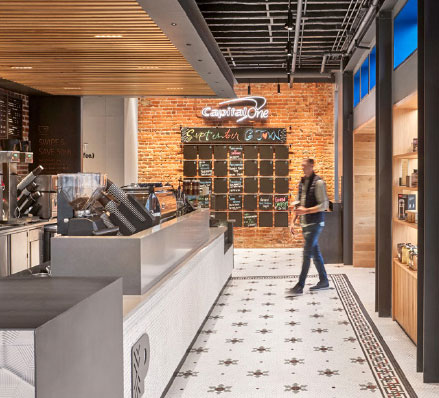Shimadzu Lab Renovation
Columbia, MD
The Shimadzu Lab Renovation involved a comprehensive demolition and reconstruction of an existing space to create a state-of-the-art laboratory facility. The renovated areas featured a polished concrete floor and a raised access floor for flexible lab configurations. The infrastructure upgrades comprised a rooftop Air Handling Unit (AHU), exhaust fans, a welded stainless steel duct system, lab gas lines, snorkels, and advanced fume hoods to ensure proper ventilation, safety, and efficient laboratory operations. The renovation encompassed various areas, including a dark room, prep room, training room, general lab space, and office space. The project aimed to upgrade the infrastructure, enhance functionality, and provide a modern environment to support Shimadzu’s scientific research and development activities.
Project Details
Architect
Paul J. Gorman
Location
Columbia, MD

