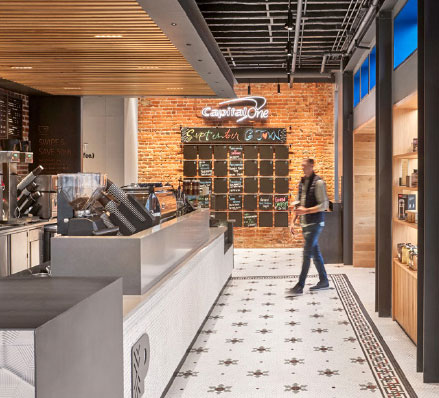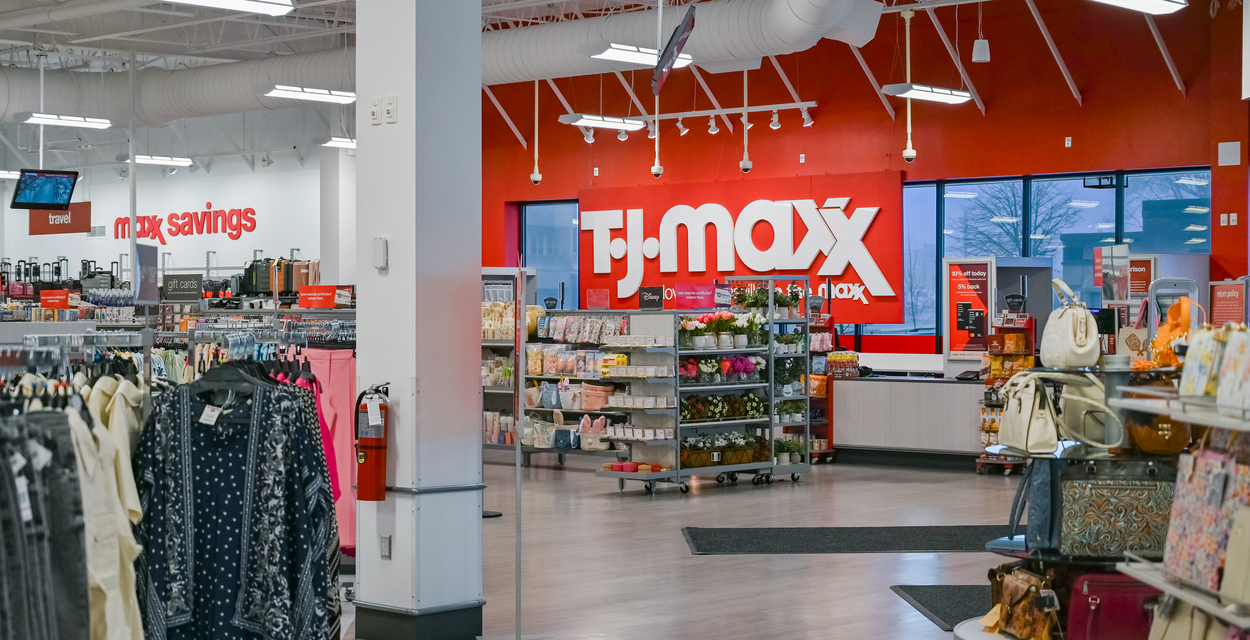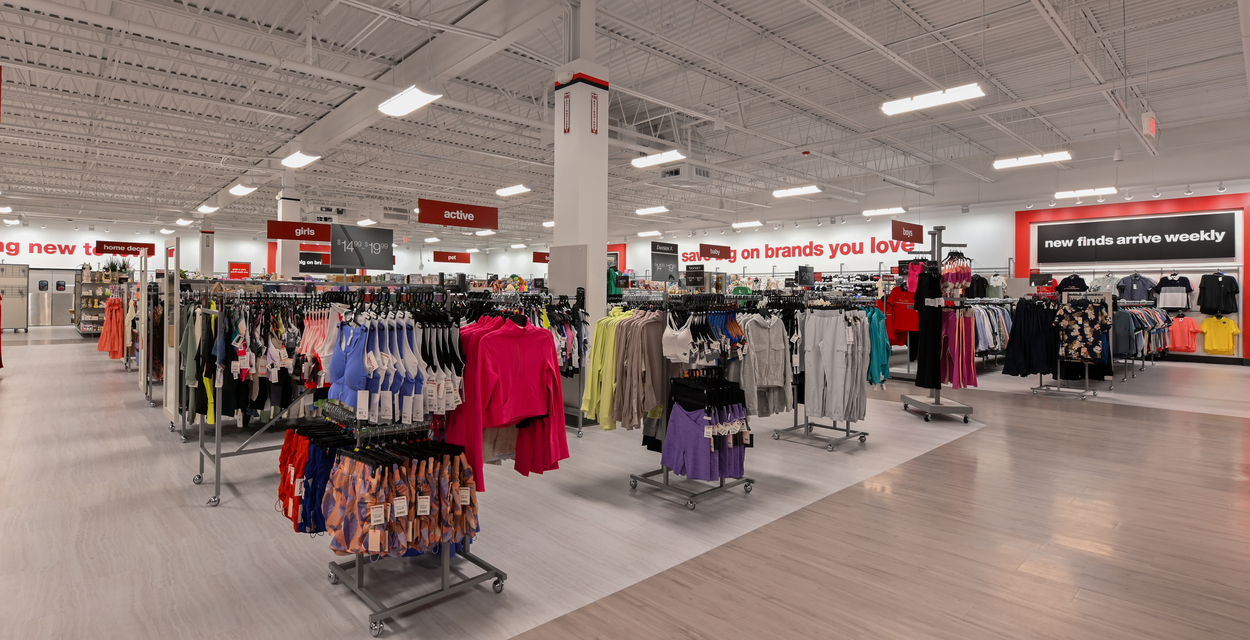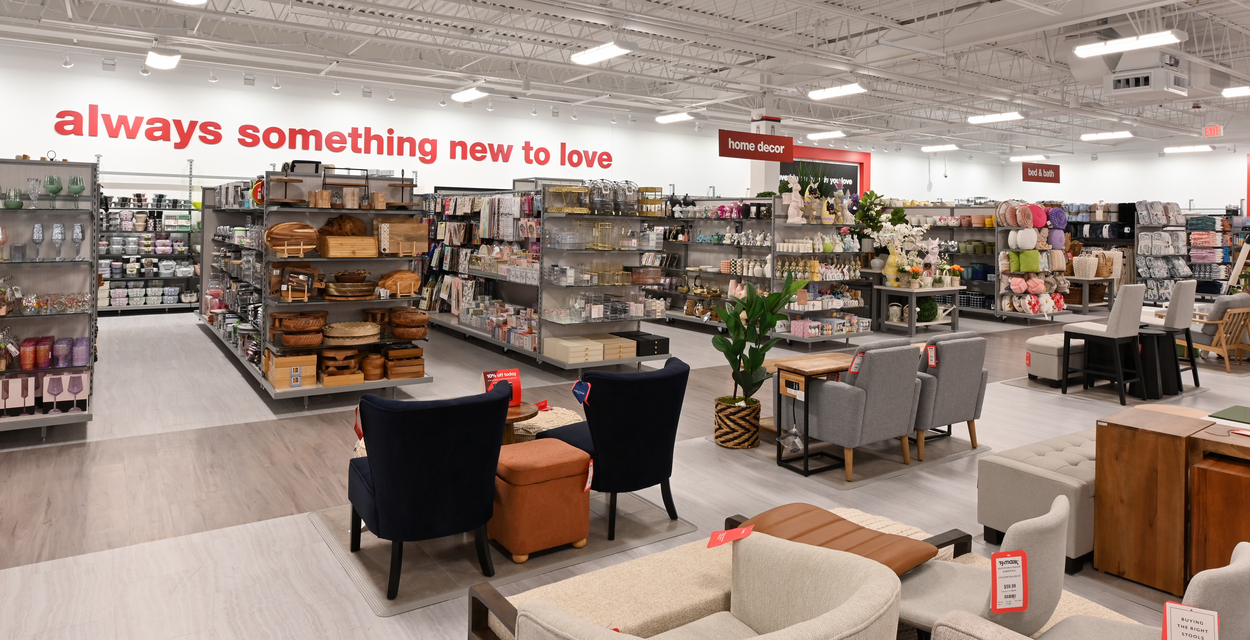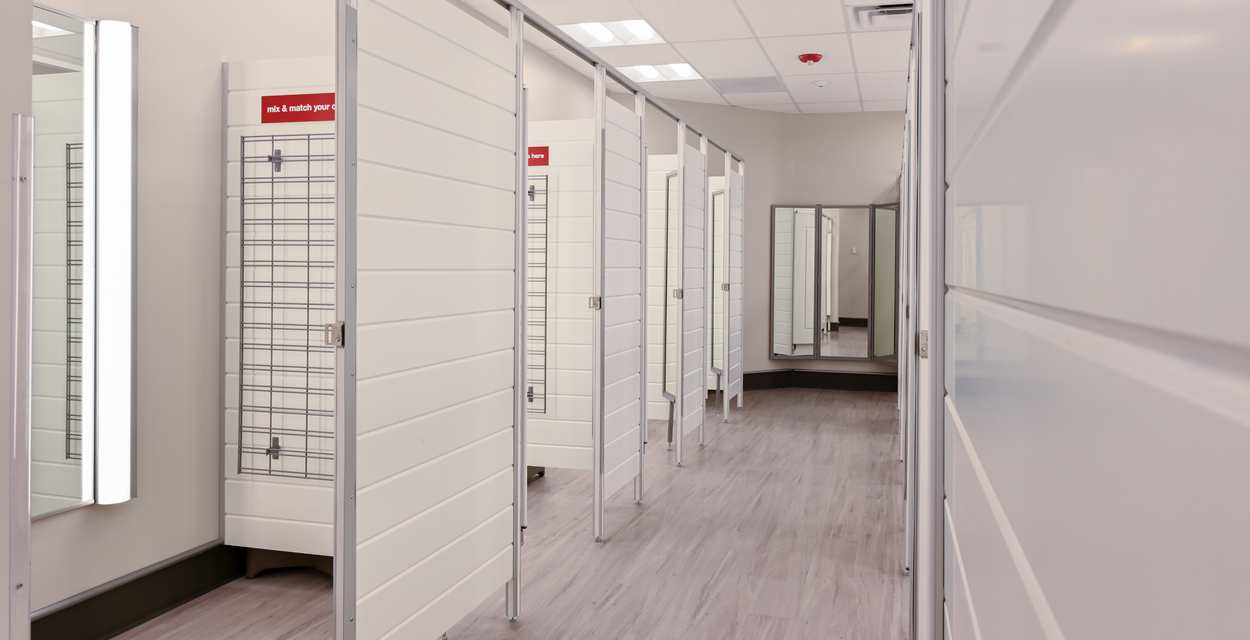T.J. Maxx – Burtonsville Crossing
Burtonsville, MD
As a part of the Burtonsville Crossing redevelopment, Buch completed construction of the new T.J. Maxx store. This 23,730 SF project involved the demolition of five existing tenant spaces to accommodate the new store, and a full interior fit-out. A new MEP package was installed including a new sprinkler system, HVAC systems and lighting fixtures. The store’s interior fit-out included a new vestibule, entry doors, a new storefront, dressing rooms, offices, lounge, restrooms, and stock room. Additional finishes consisted of LVT flooring, white open ceiling, focal graphic walls with slat wall panels, among other touches to complete the space. This completed project adds another retail destination for the Burtonsville Community to enjoy.
“The most important thing when collaborating with our partners is the approach and the quality of the work: It’s about making the process smooth with an attention to detail. That’s the Buch Way.”
Project Details
Architect
Onyx Creative, Inc.
Location
Burtonsville, MD
