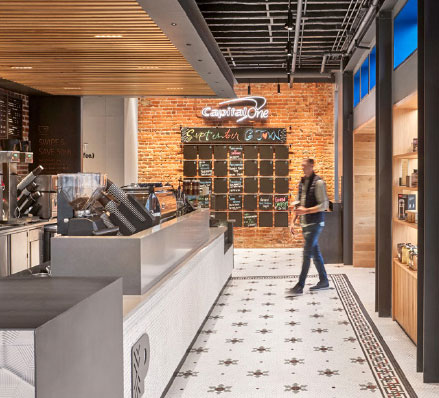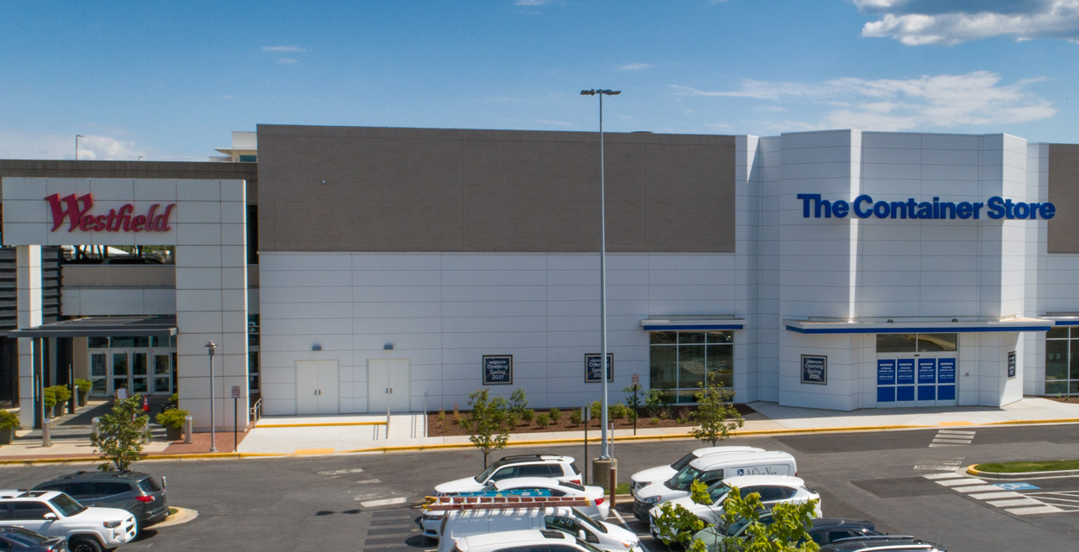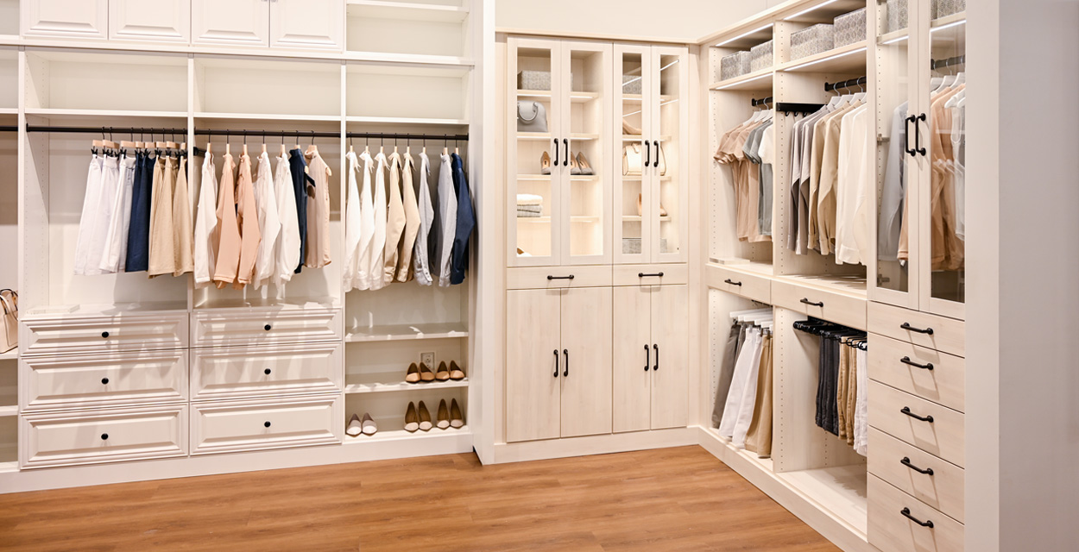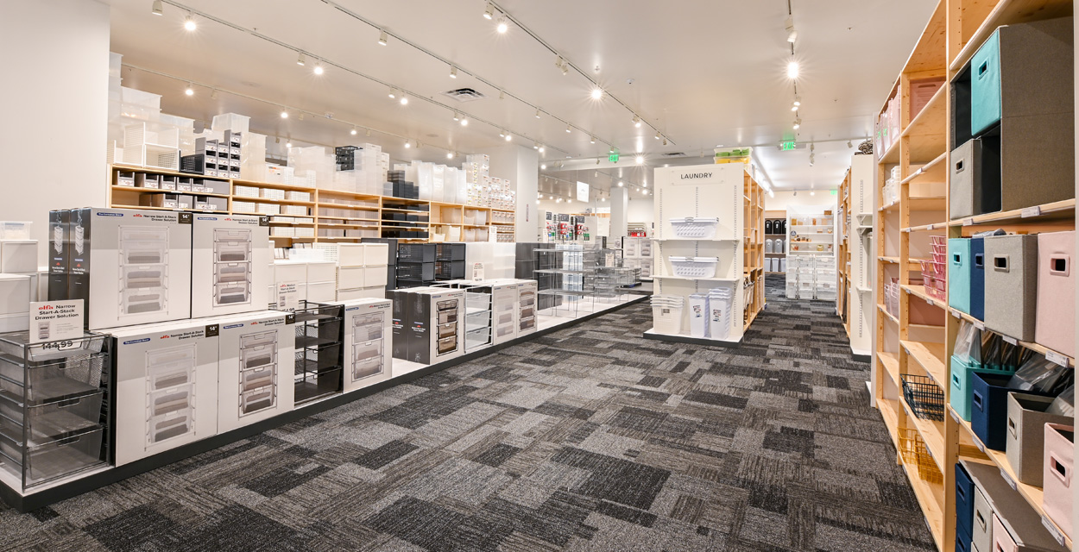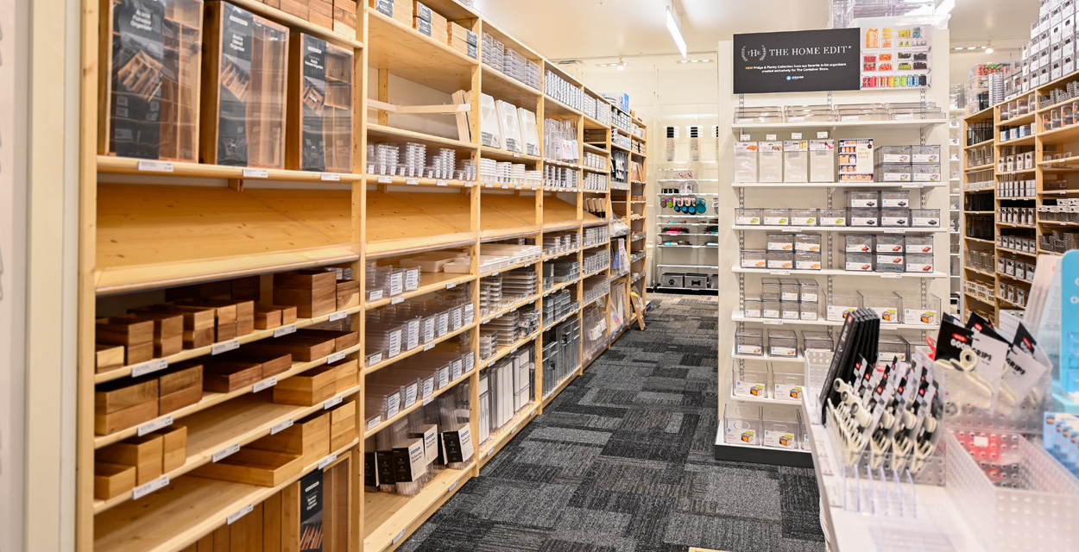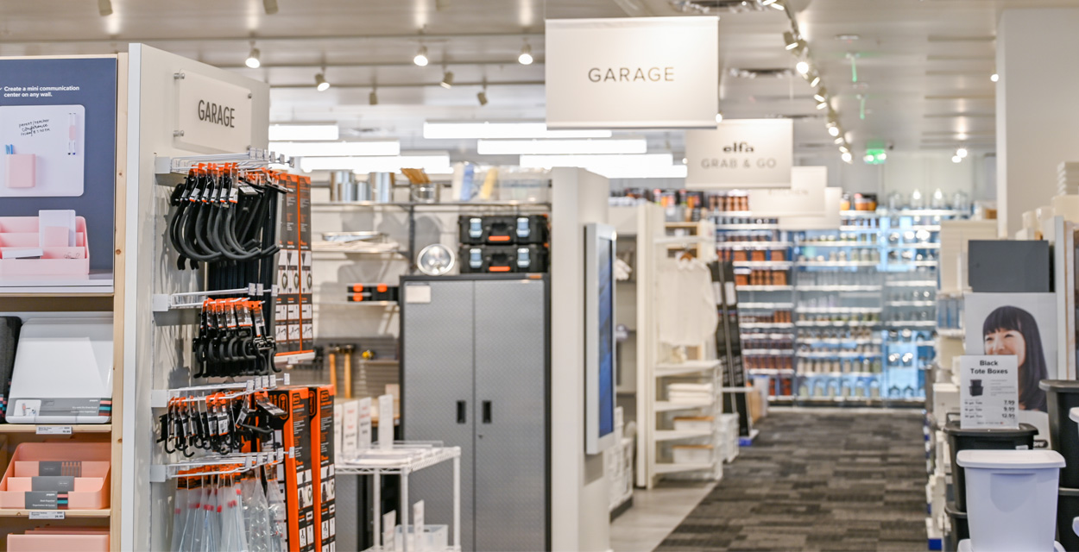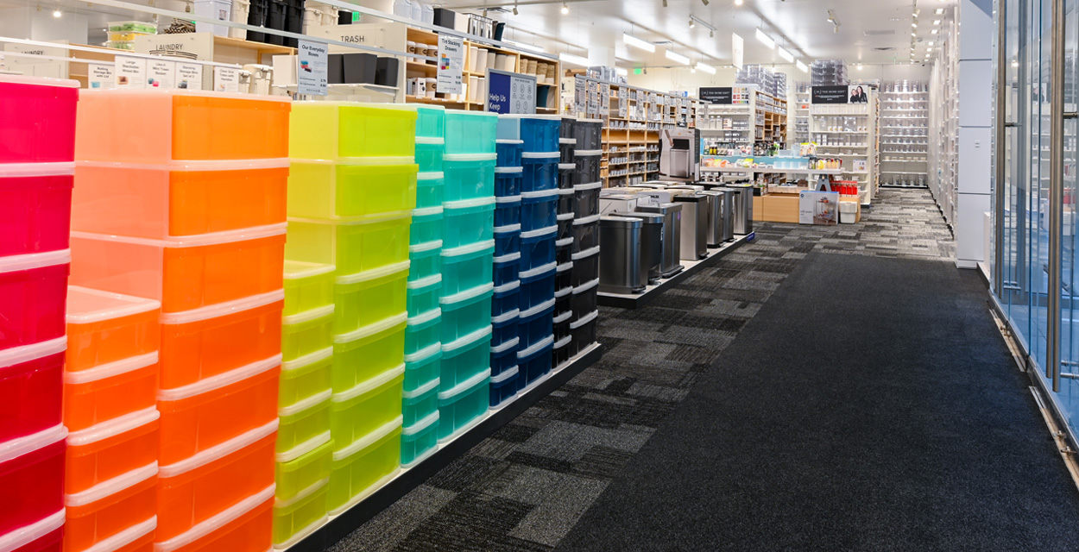Westfield Annapolis Mall Redevelopment
Annapolis, MD
Westfield Annapolis Mall Redevelopment
Buch modified an existing base building department store at the Westfield Annapolis Mall which was redeveloped into multiple new tenant spaces. The project consisted of a full demolition of a 110,000 SF former anchor store, escalators, and exterior façade. New MEP systems were provided for nine new tenant spaces in addition to a new mall corridor which connected three separate areas of the mall. New skylights, tile, and lighting were installed in the new mall concourse.
The Container Store
In conjunction with a redevelopment project at Westfield Annapolis Mall, Buch fit-out a 20,000 SF for The Container Store. The project included a new drywall ceiling, lighting, store fixtures, restrooms, and flooring. The exterior façade of the building was also renovated to include a new store entrance and included new metal panels, sliding doors, and LED backlit signage.
“Building relationships and supporting people in need helps to strengthen bonds both internally and externally. For years, we’ve partnered with Rebuilding Howard County on numerous projects which, with the help of employees, subcontractors, and clients, have contributed to improving the lives and safety of the people in our community.”
Project Details
Architect
JP2 Architects
Location
Annapolis, MD
